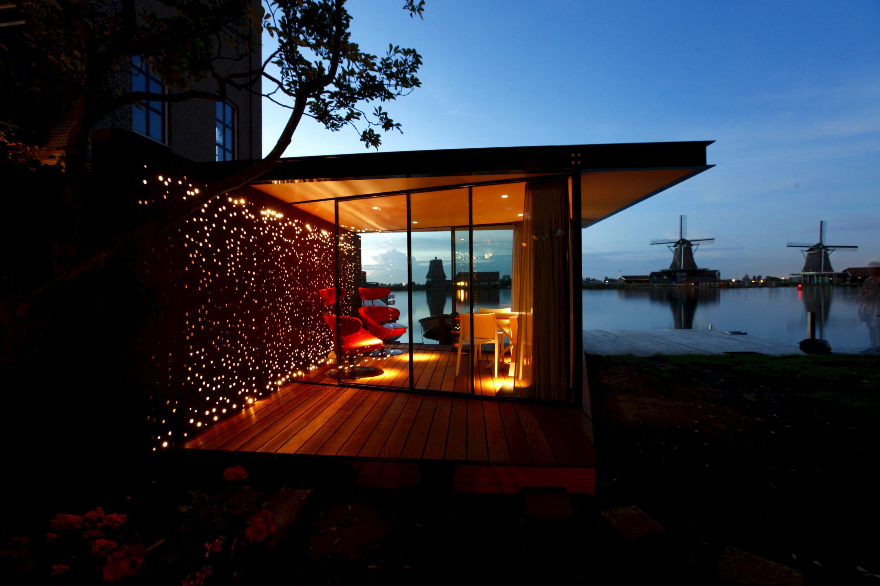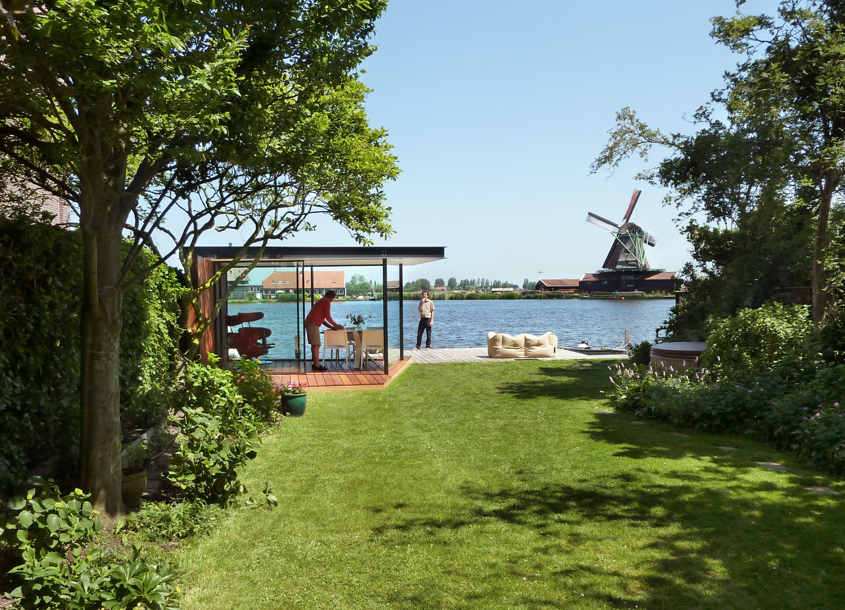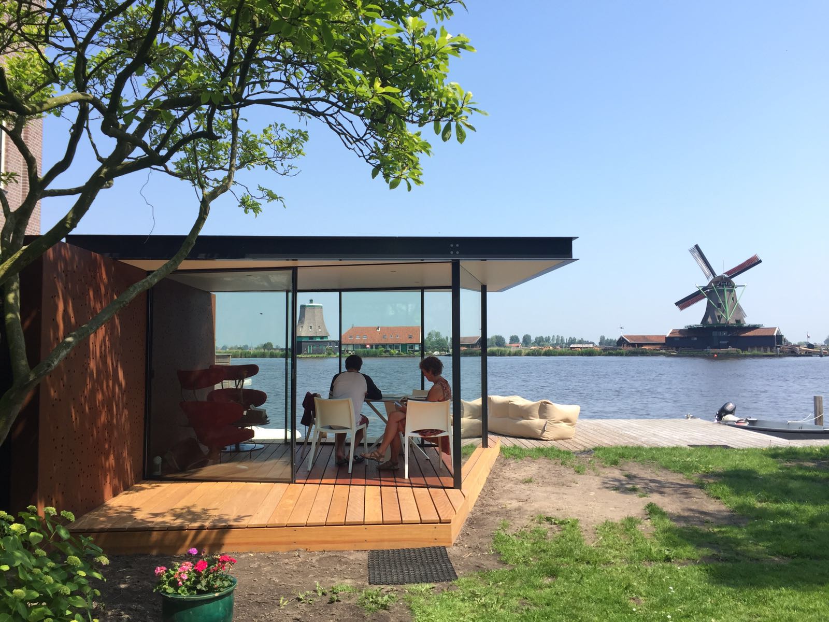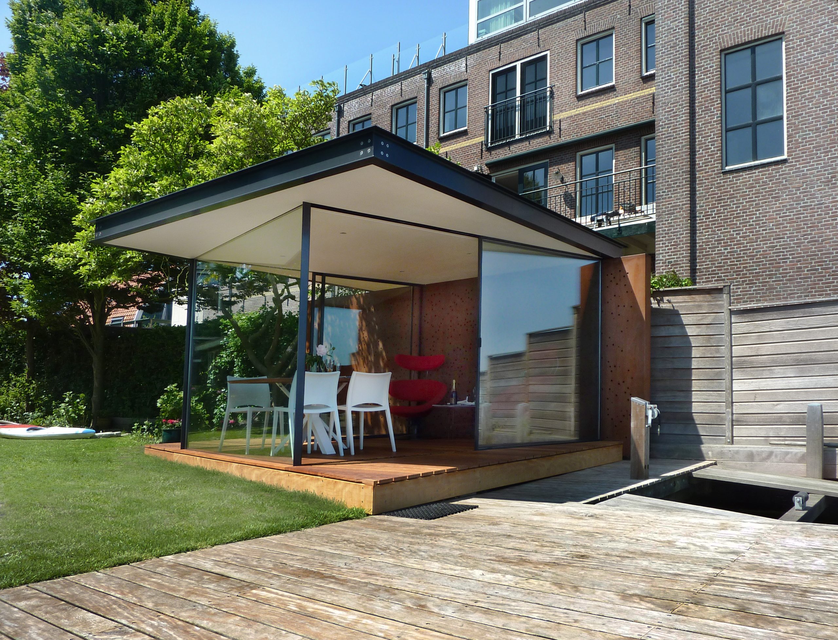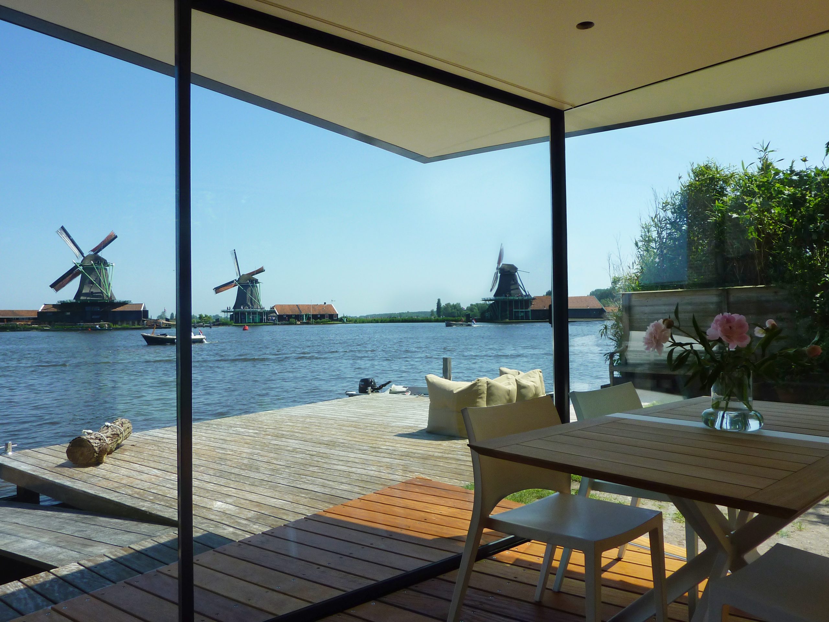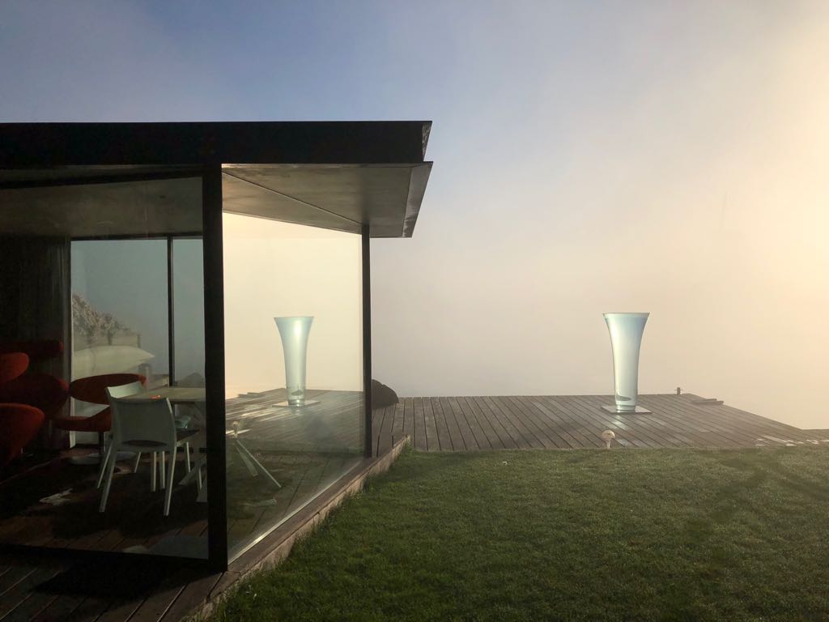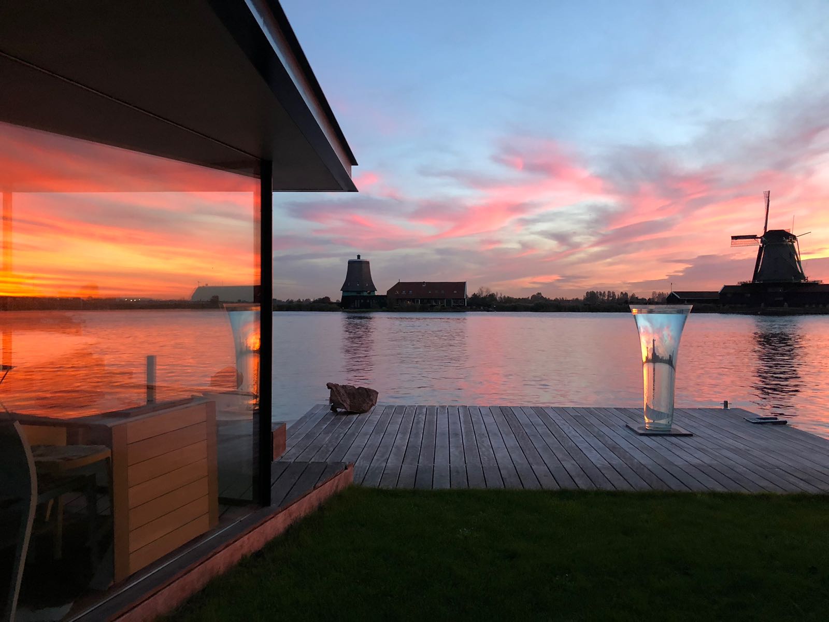Zaan River Pavilion, Zaandijk
place: Zaandijk
year: 2016
size: 20 m2
status: built
client: private
team: Remko Remijnse, Rocco Reukema, Lucia Valero
This private commission by a museum director was a very unique opportunity to design a garden pavilion with an amazing view on the historical windmills of the Unesco site ‘Zaanse Schans’ across the river. Keeping the pavilion as transparent as possible was the main task at hand so that the view on the windmills from the main house in the back would not be obstructed. The pavilion exists out of 3 simple volumes: a corten steel wall, a solid roof and a glass box. By rotating the glass box the windmills further down the river can also be seen in the window’s reflection. At night the corten steel will becomes an illuminated horizontal piece of art giving a warm atmosphere to the pavilion and the surrounding garden. To maximize the inside-outside relationship the glass facade can be completely opened thus the pavilion’s floor becomes an extension of the existing terrace.

