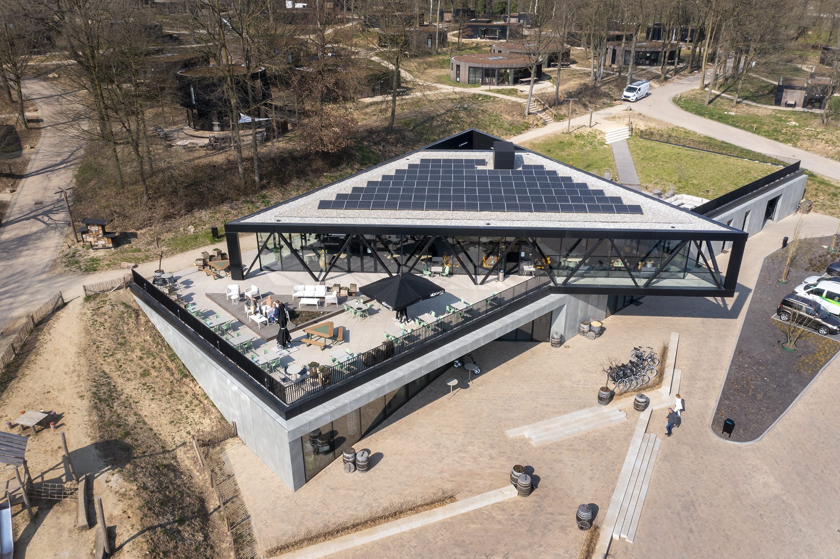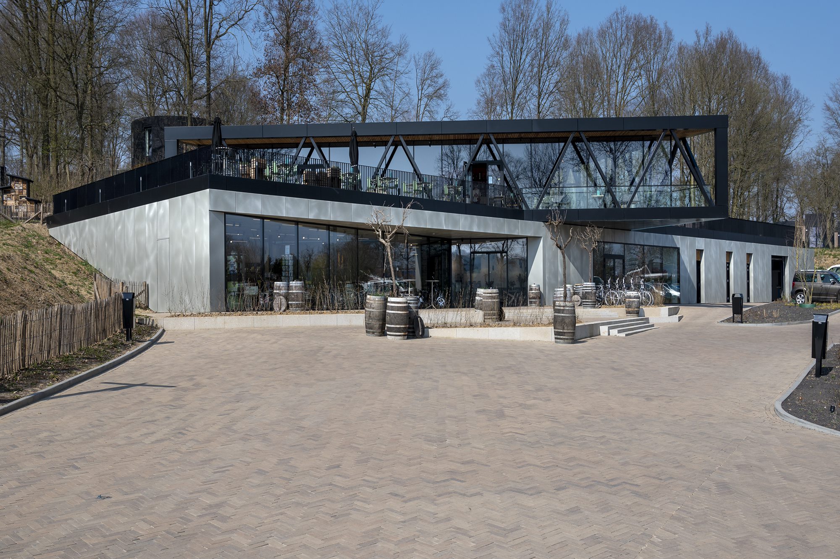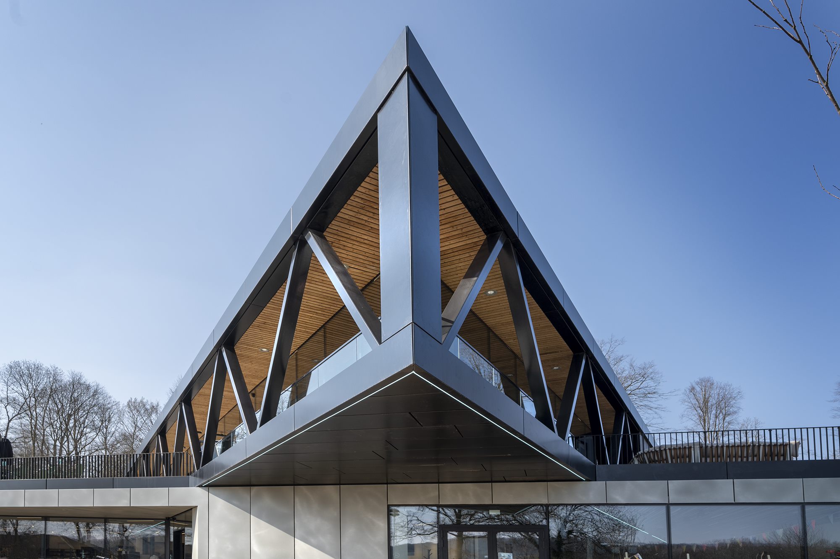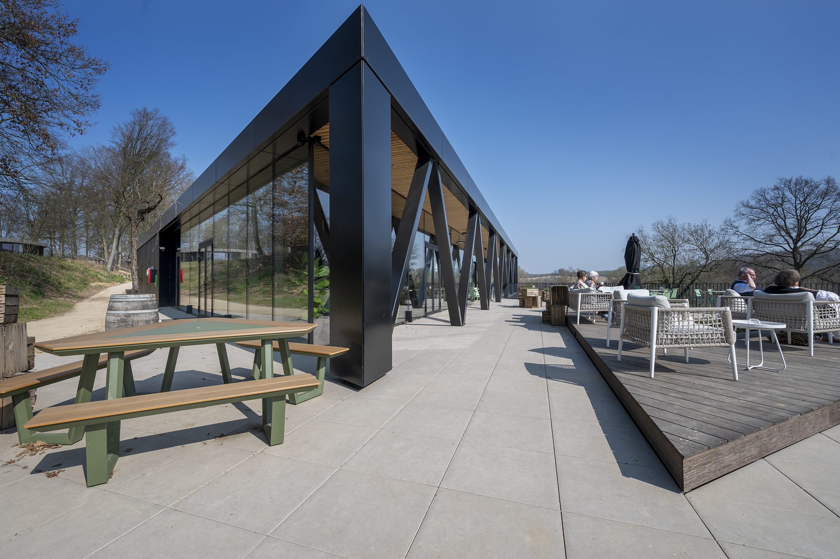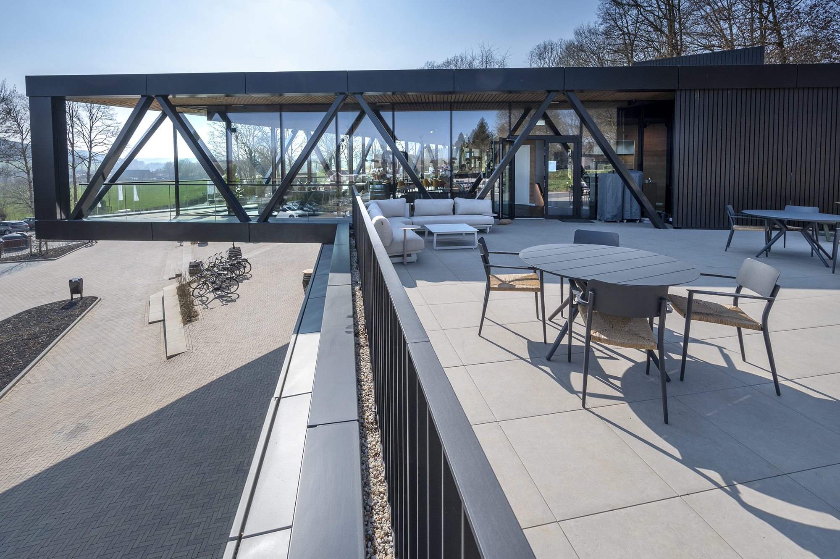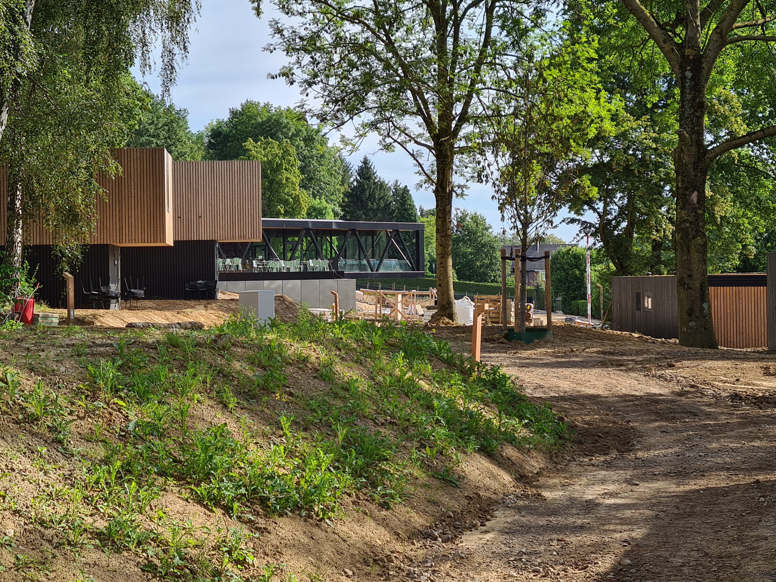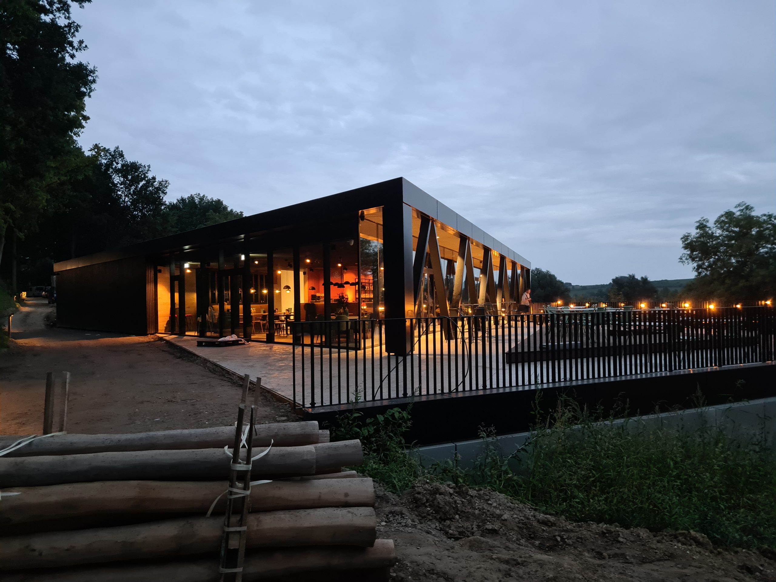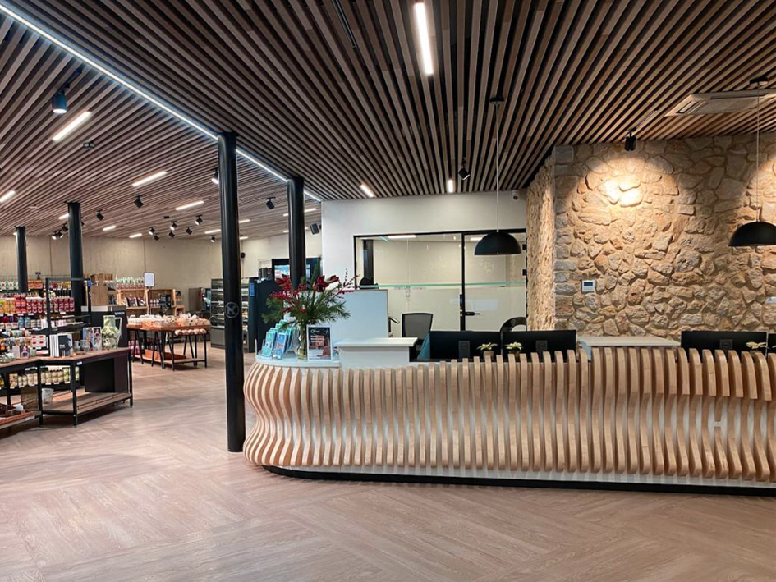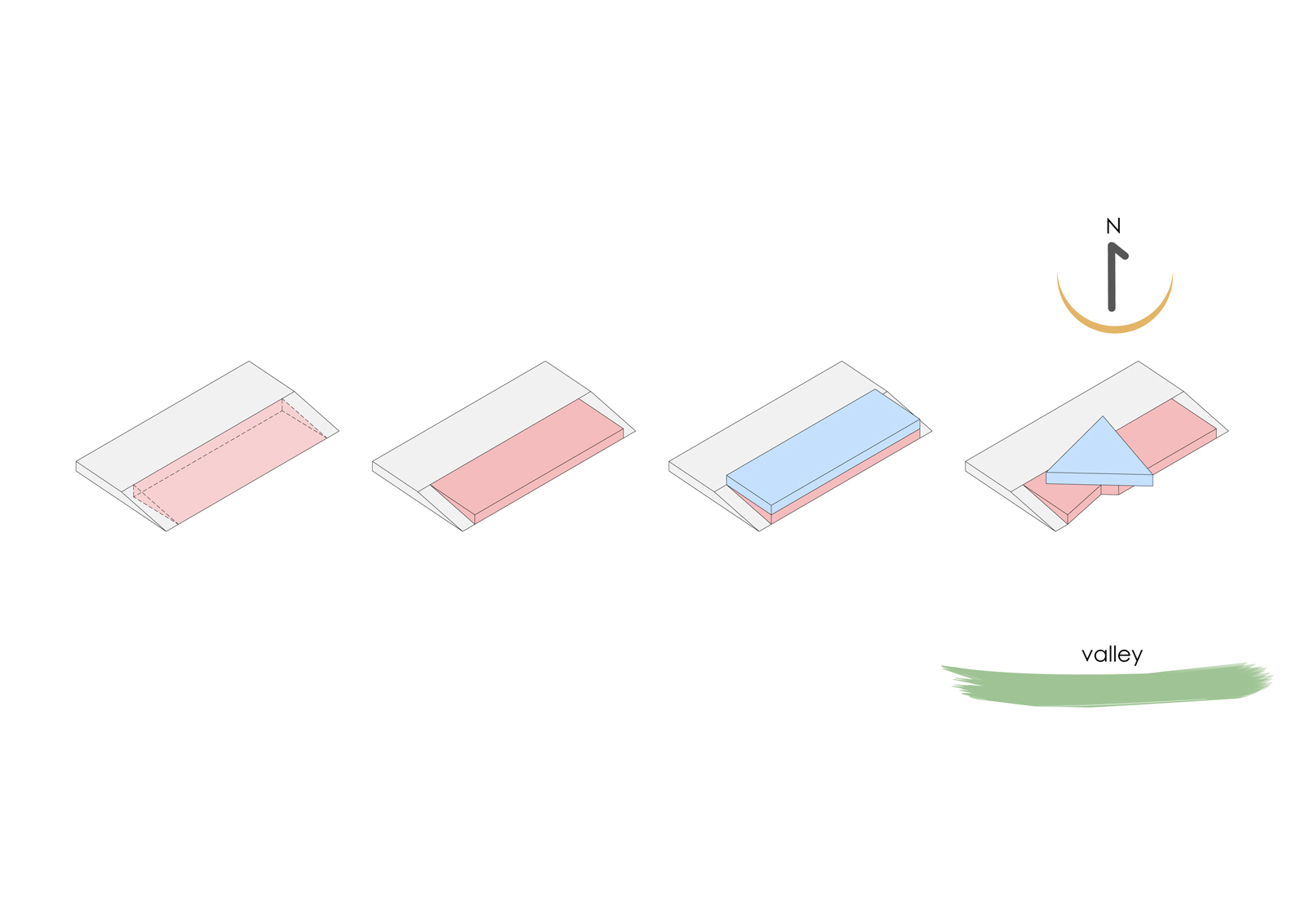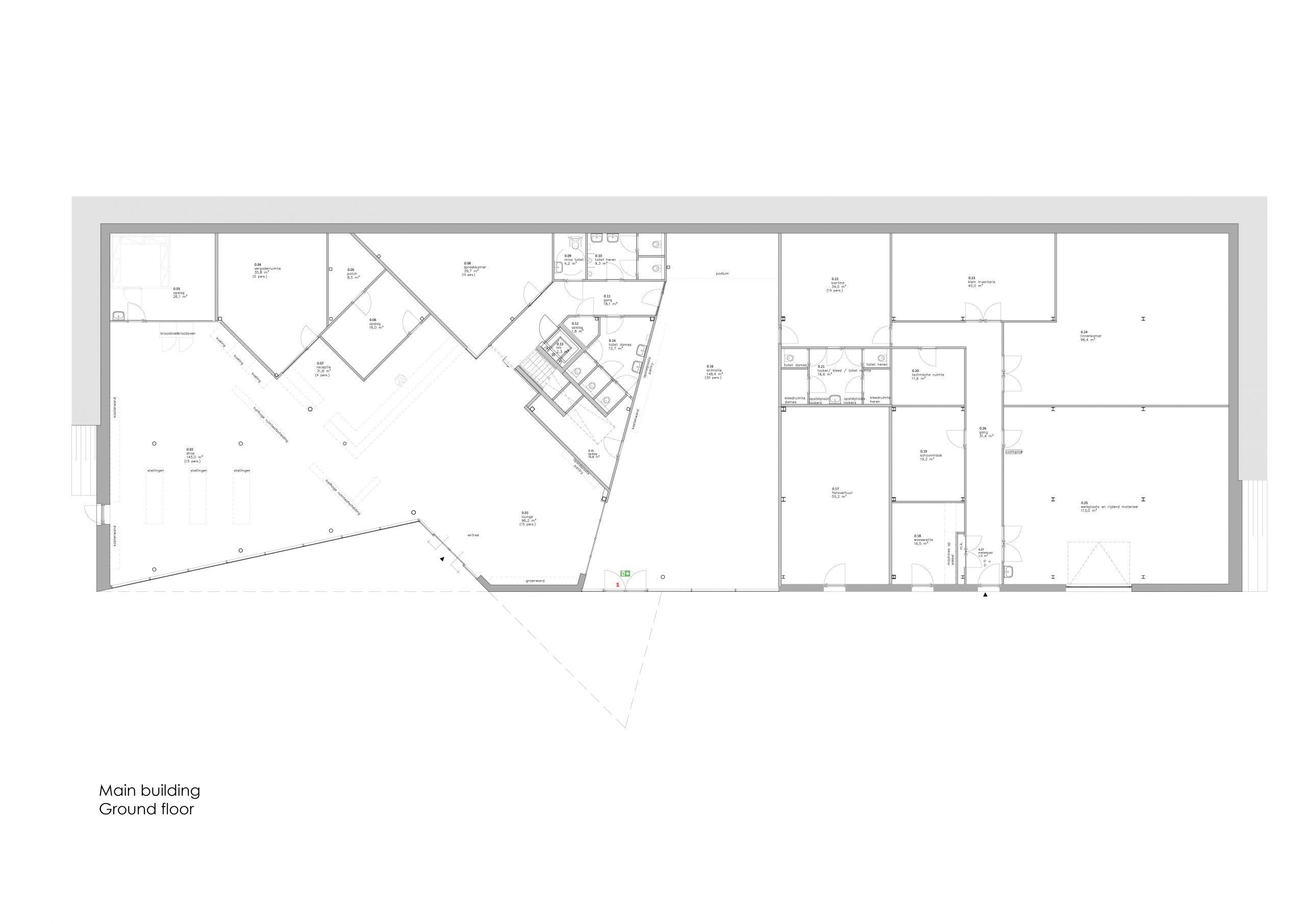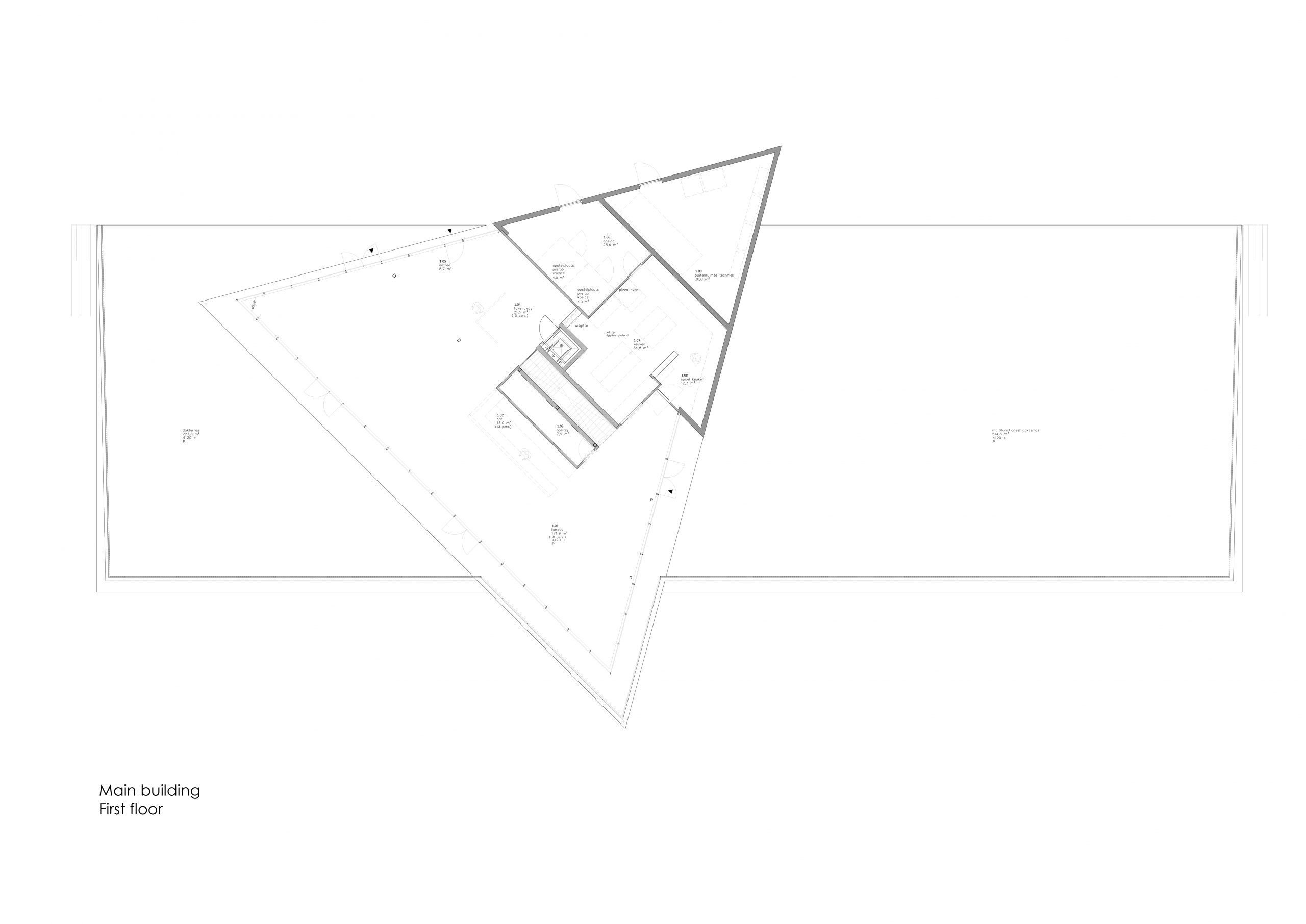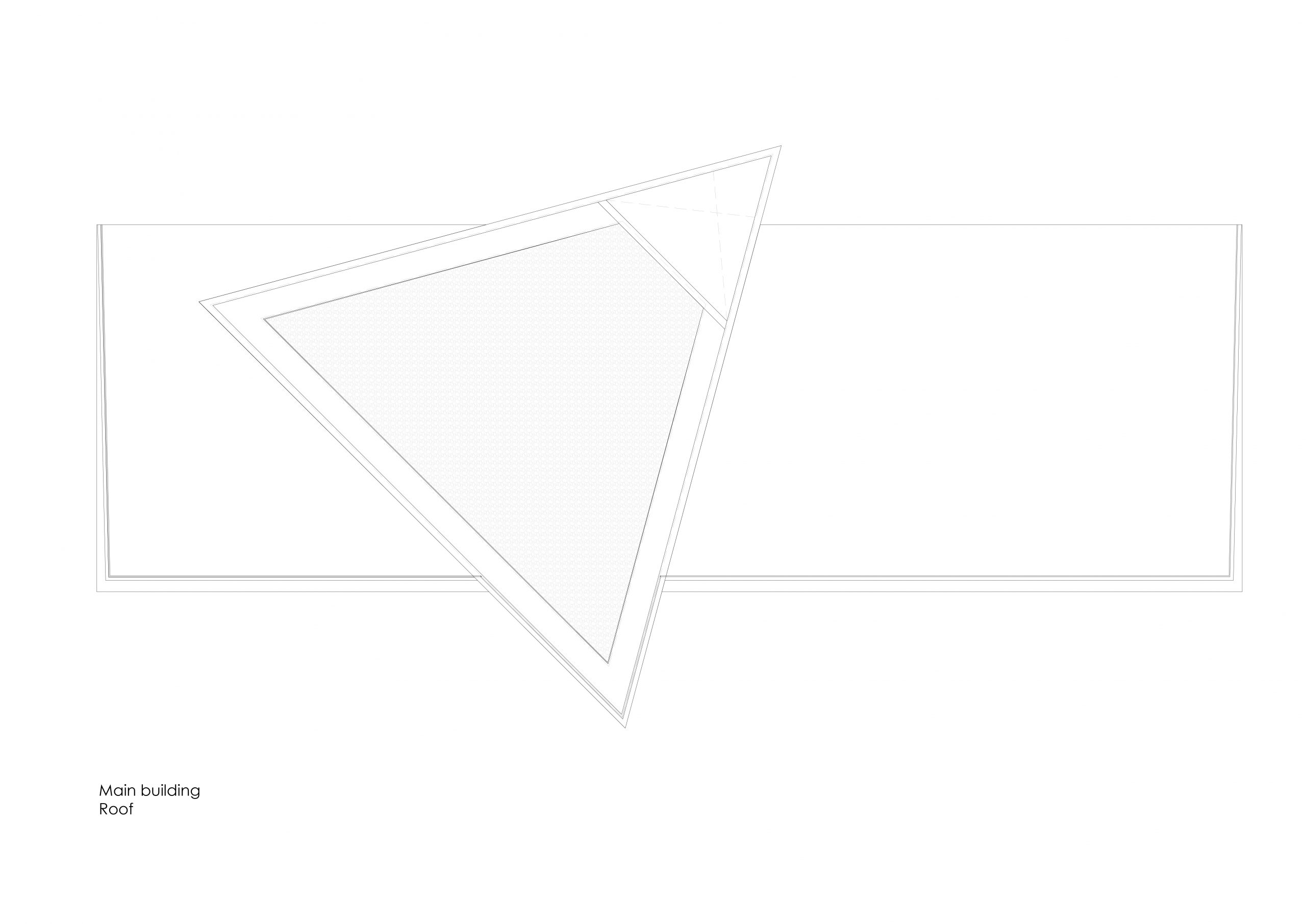Recreational park Gulpen – Main building
Location: Gulpen, The Netherlands
Year: 2018 – 2021
Area: 2.360 m2
Status: built
Client: Inleisure
Team: Remko Remijnse, Agnese Argenti, Emanuele Saracino, Paula Geoghie, Nestor Ramos Martin, Pelle Rademakers, Elena Ciucarelli
Engineering: Platform Allround
Landscape: Snoek Puur Groen
Interior: RH Interieurs
Roof terrace: Zoontjes
Contractor: Peter Peters, Ten Brinke
In September 2021, park Qurios Gulpen opened its doors for the first time, marking a new standard for recreational parks. The entire project is designed to be circular, sustainable, and nature-inclusive. The park is located in the South Limburg region, known for its hilly landscape, local marlstone, breweries, and local culture and traditions in general. All these distinctive features are integrated into the park’s design, including architecture, landscaping, and interior. We call this approach the ‘Genius Loci’ approach: designing based on the strengths and qualities of the location. The project is designed with consideration for the environment, biodiversity, and utilizing what nature already offers. The strategy was to preserve existing vegetation as much as possible, crucial for the contribution of these plants to clean air and for the visual and mental well-being that a green environment brings. Encouraging native flora is also important as it provides protection for local fauna and, of course, for guests in the park. Native flora provides an attractive and changing landscape throughout the seasons and serves as a natural breeding ground for birds, as well as pollination areas for insects and bees.
An applied design strategy was to increase this biodiversity through nature-inclusive building. Nature-inclusive building includes various measures and ways to integrate nature into a building. This can include placing bird nests on the façade, as well as creating bat towers, insect hotels, and beehives. The water buffers present in the park are used multifunctionally as drinking spots for animals at night, nesting opportunities for birds from the surroundings, and play and discovery areas for children.
The design of the main building serves as the park’s flagship, with the ground floor subtly embedded in the hill so that the park seamlessly flows over the roof. Atop this roof sits a triangular volume housing the restaurant, strategically positioned to facilitate both a spacious rooftop terrace with breathtaking views over the valley and to make space for an organic garden providing the restaurant with fresh produce. With a spectacular 8-meter cantilever over the entrance, the volume offers a panoramic viewpoint at its furthest point. The ground floor of the main building is versatile, with three separate spaces designed for a shop, reception, lobby, animation activities, and a workshop with storage and park services.

