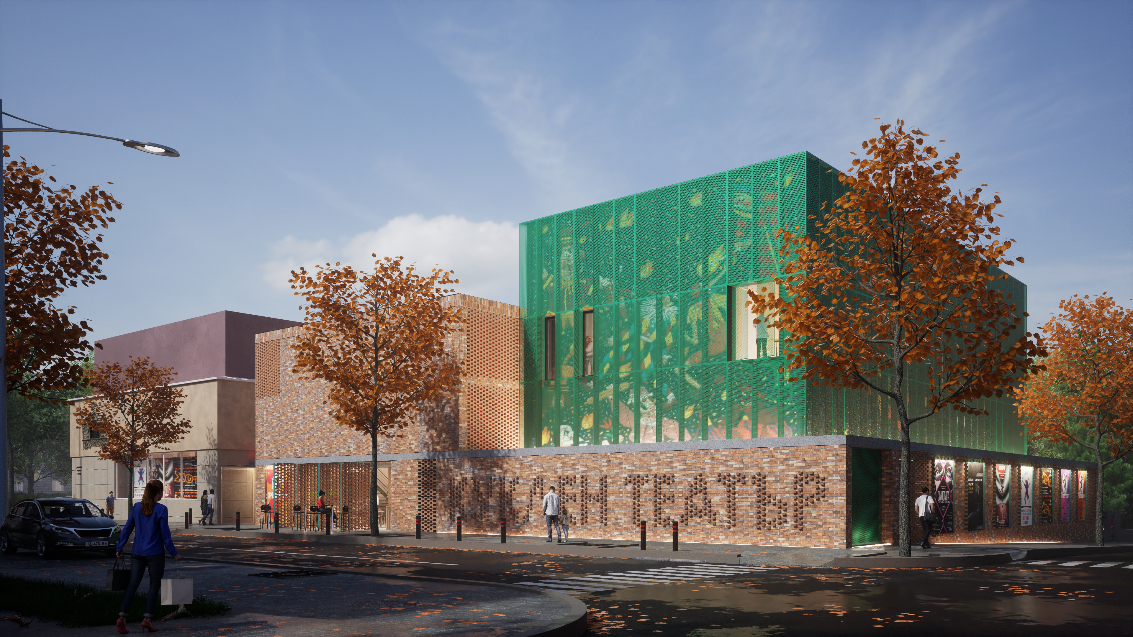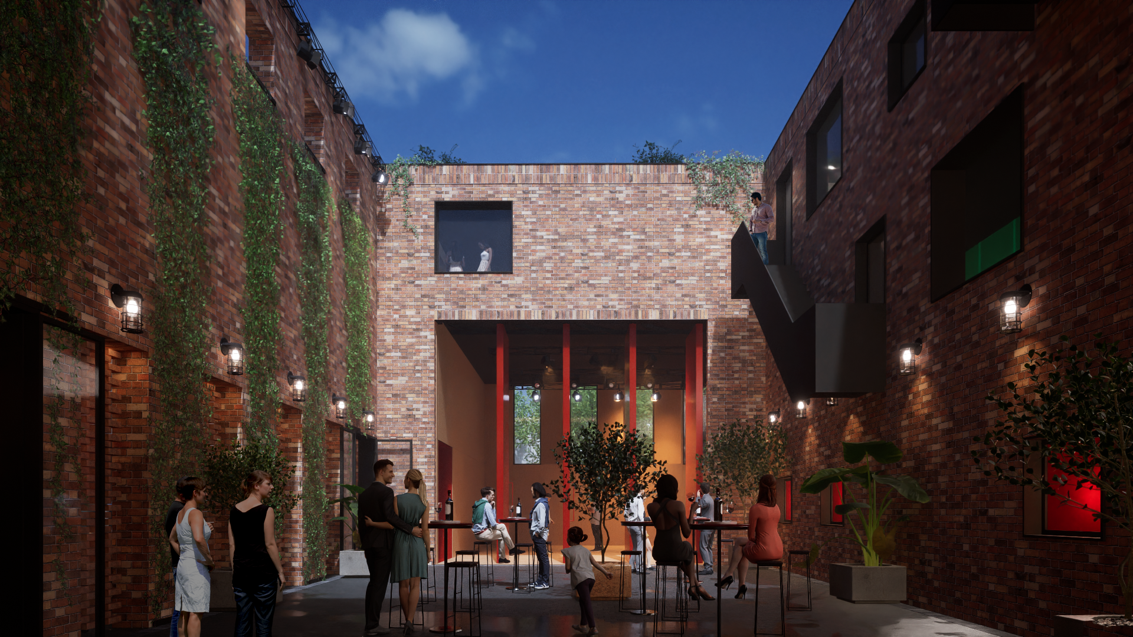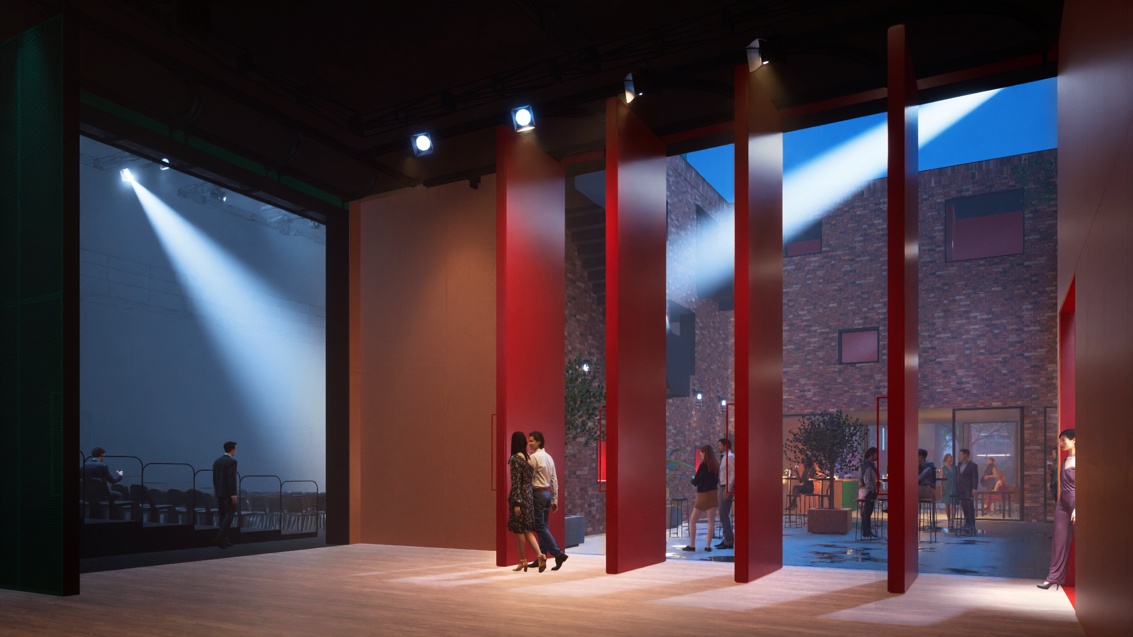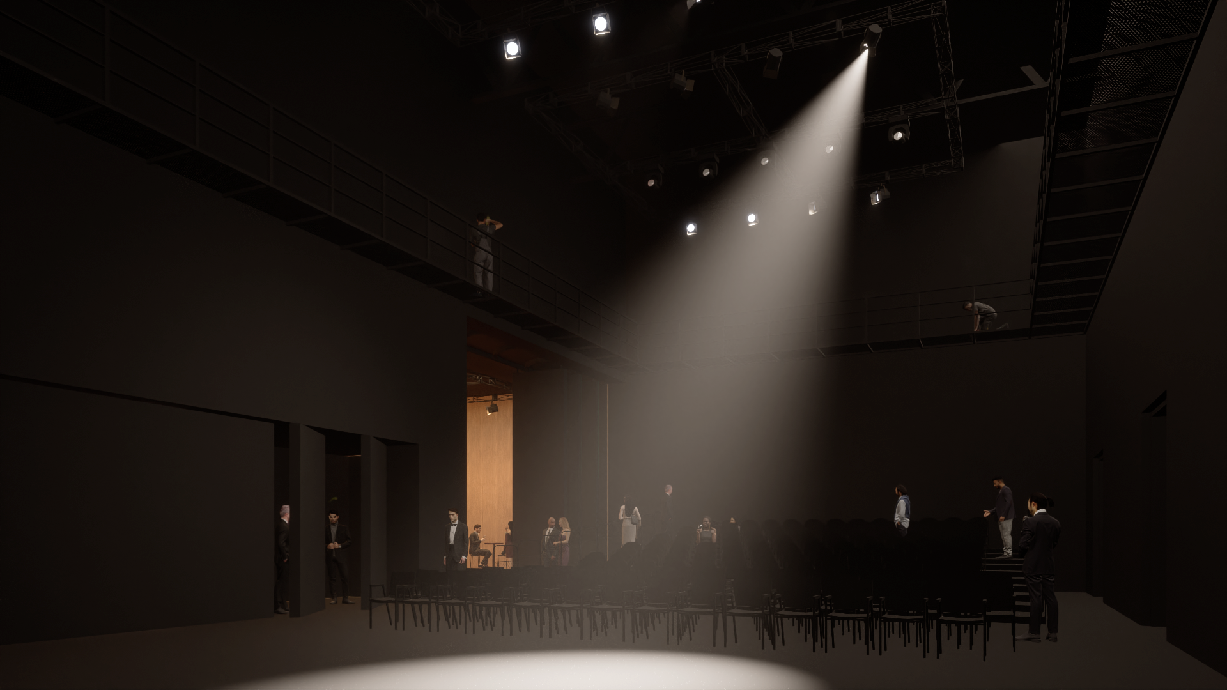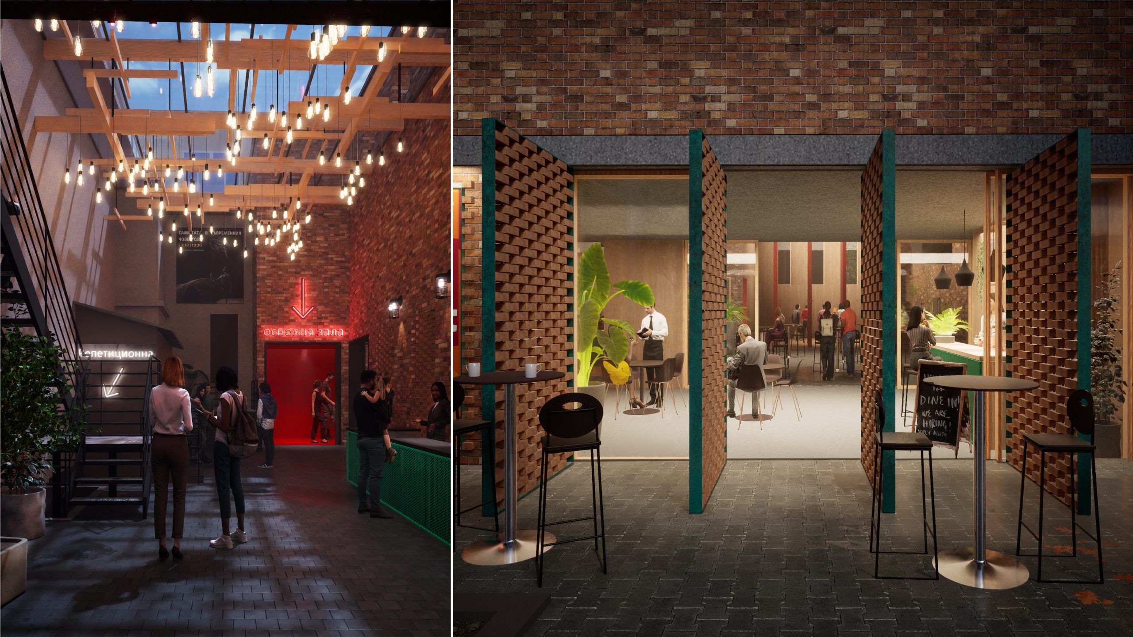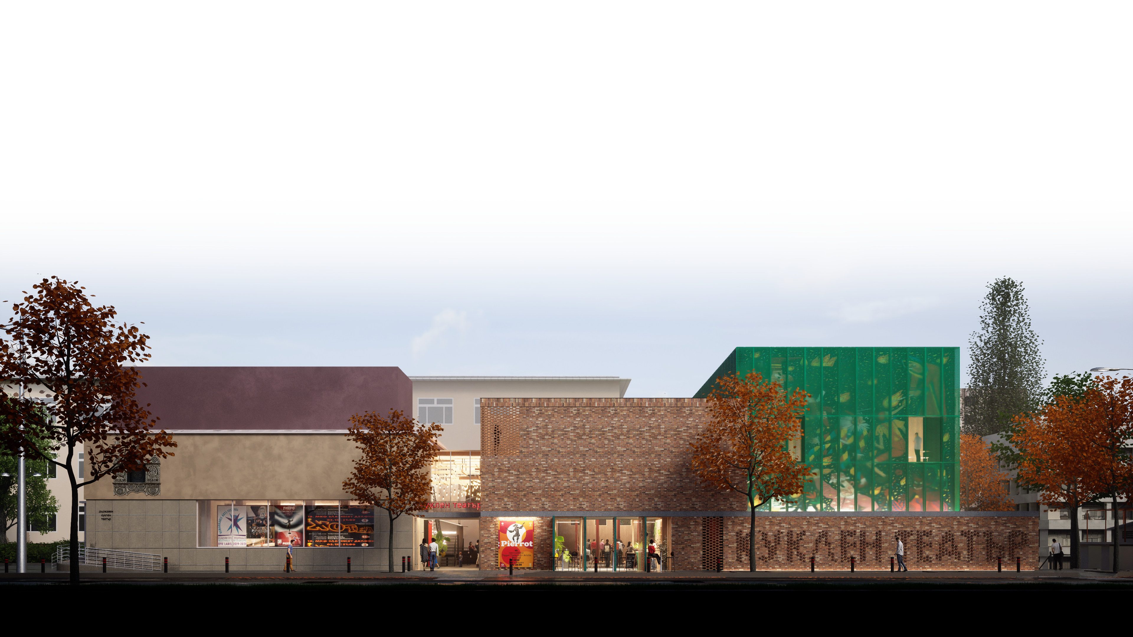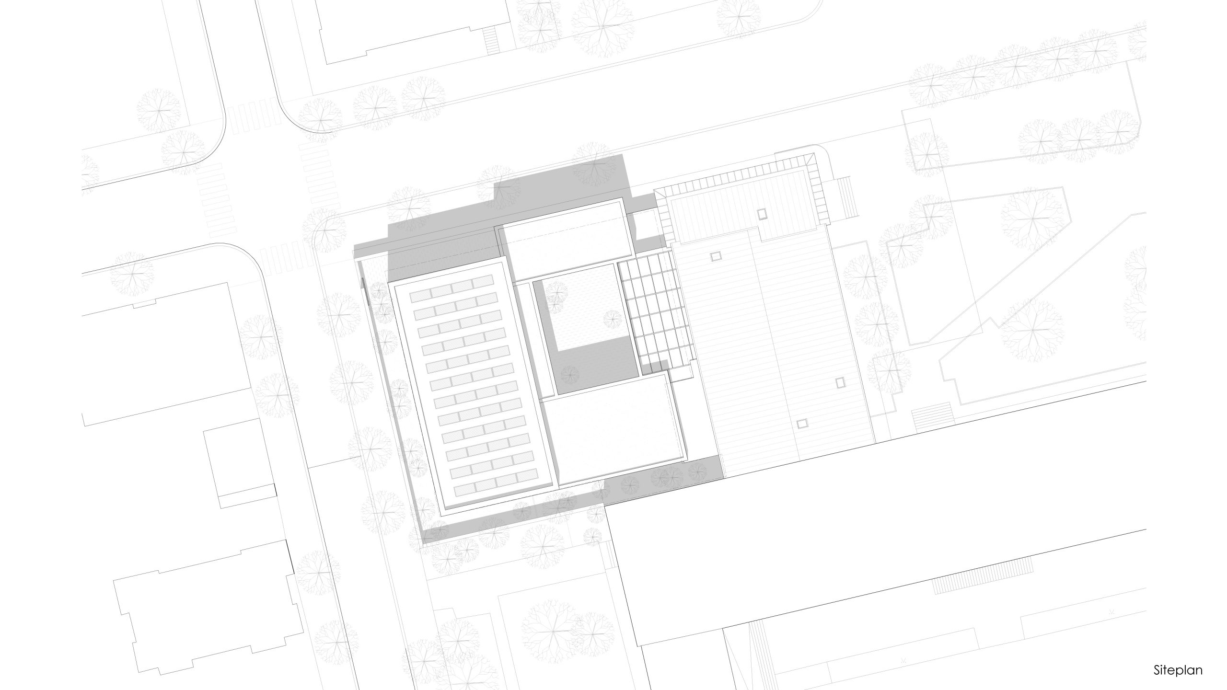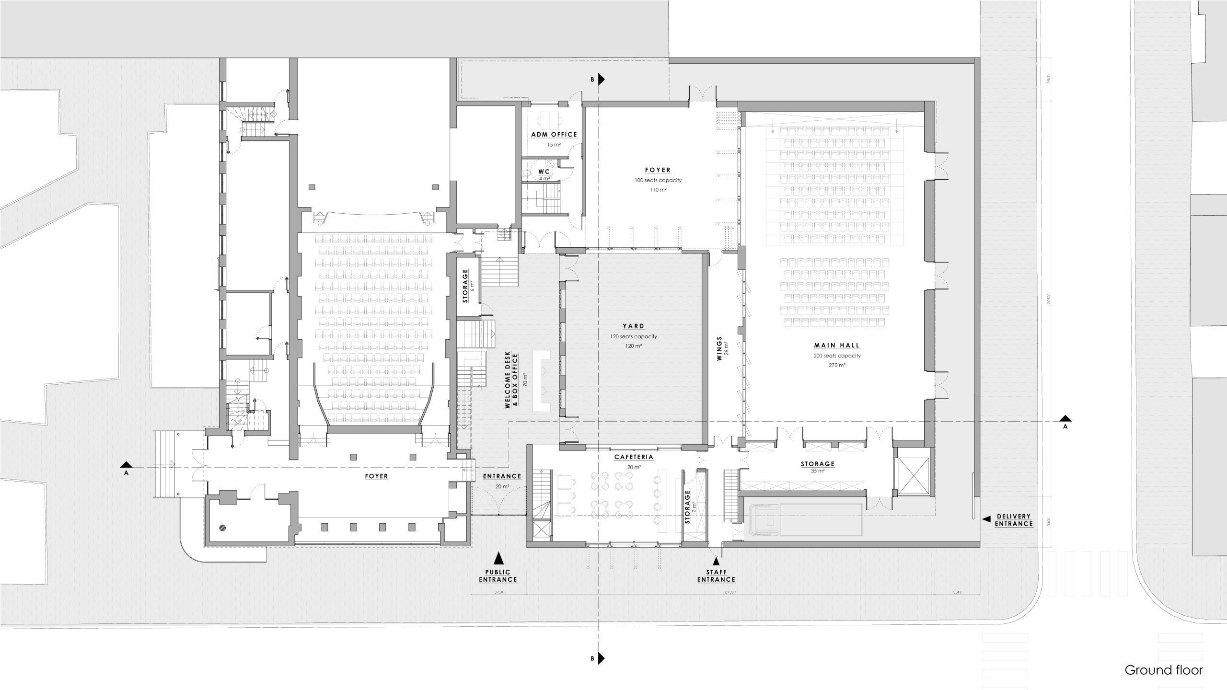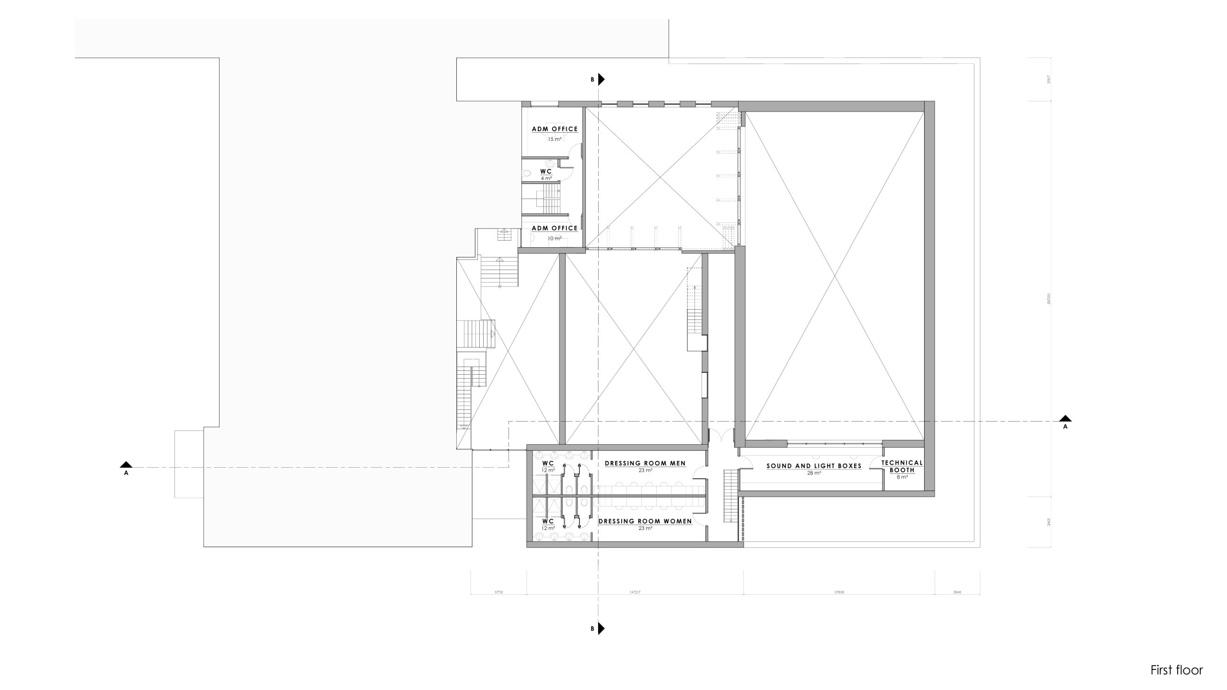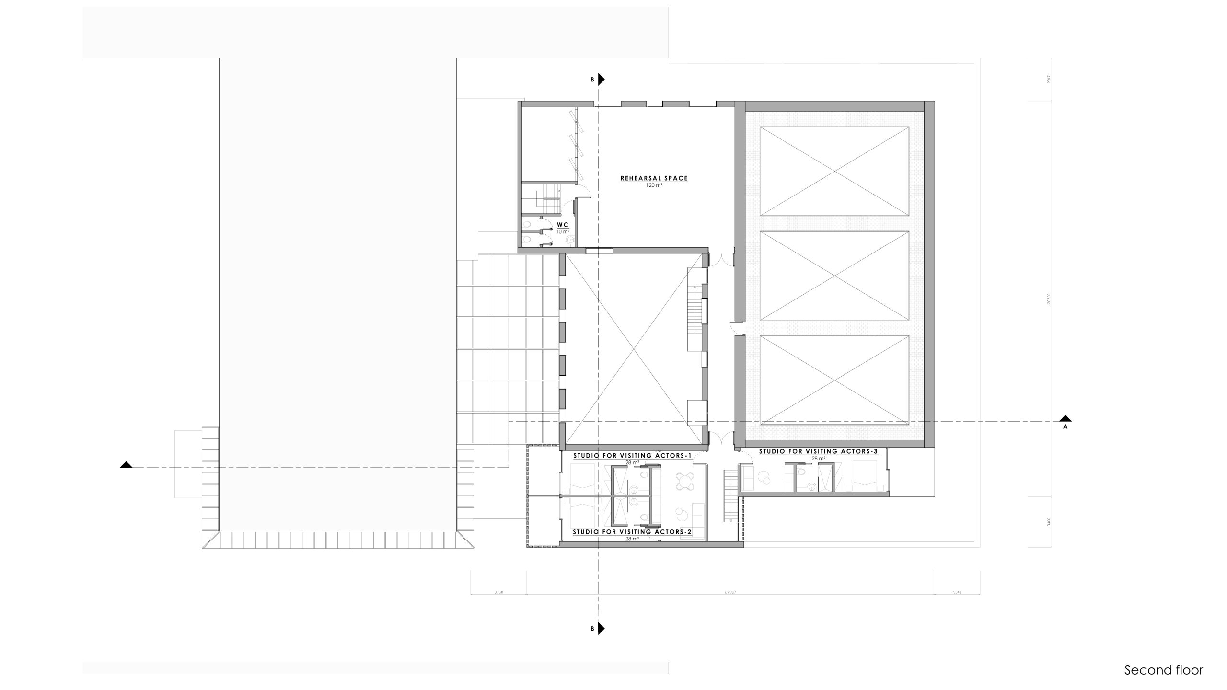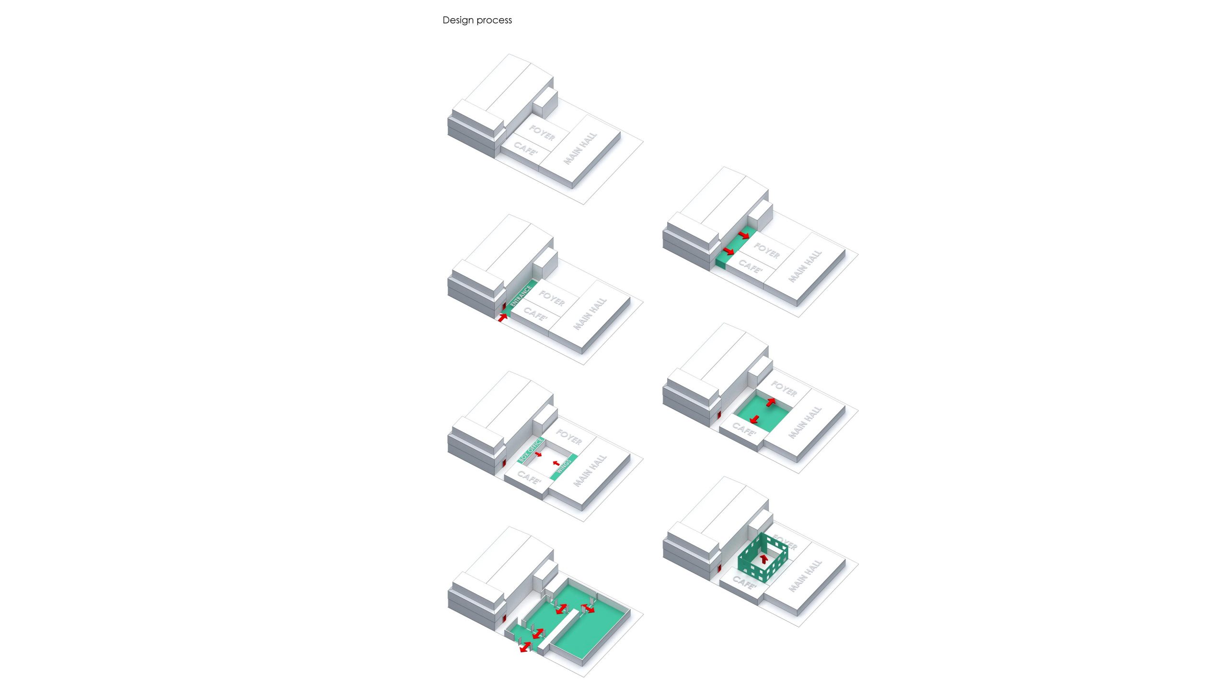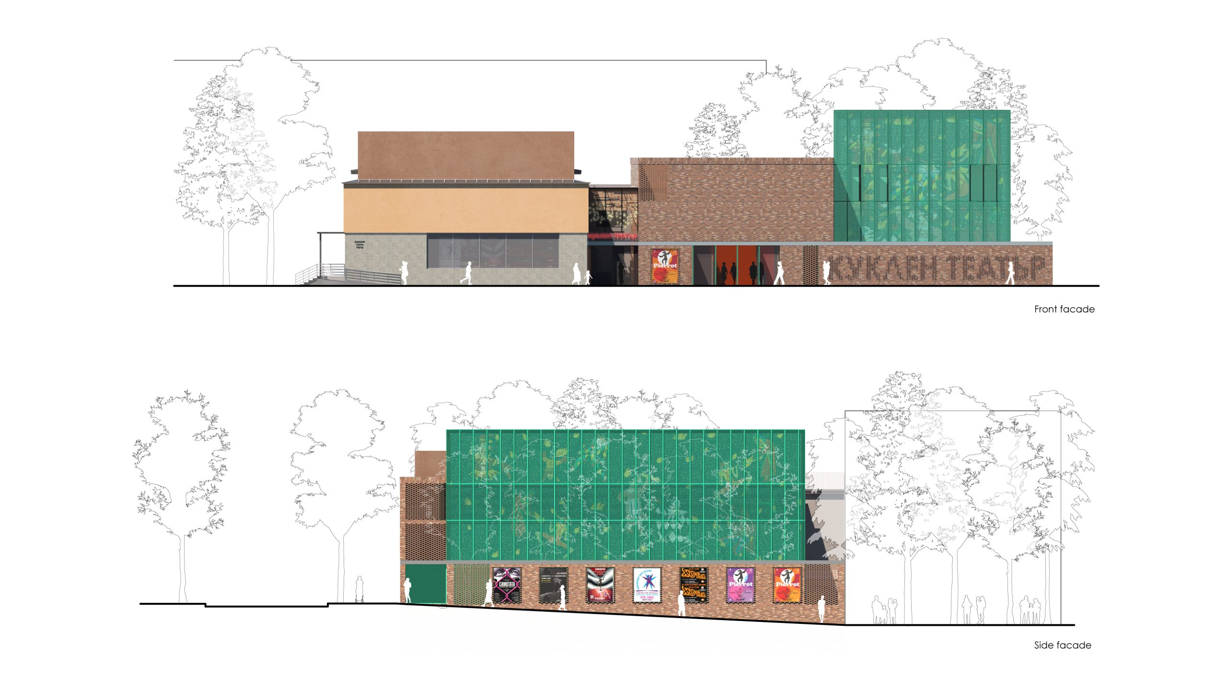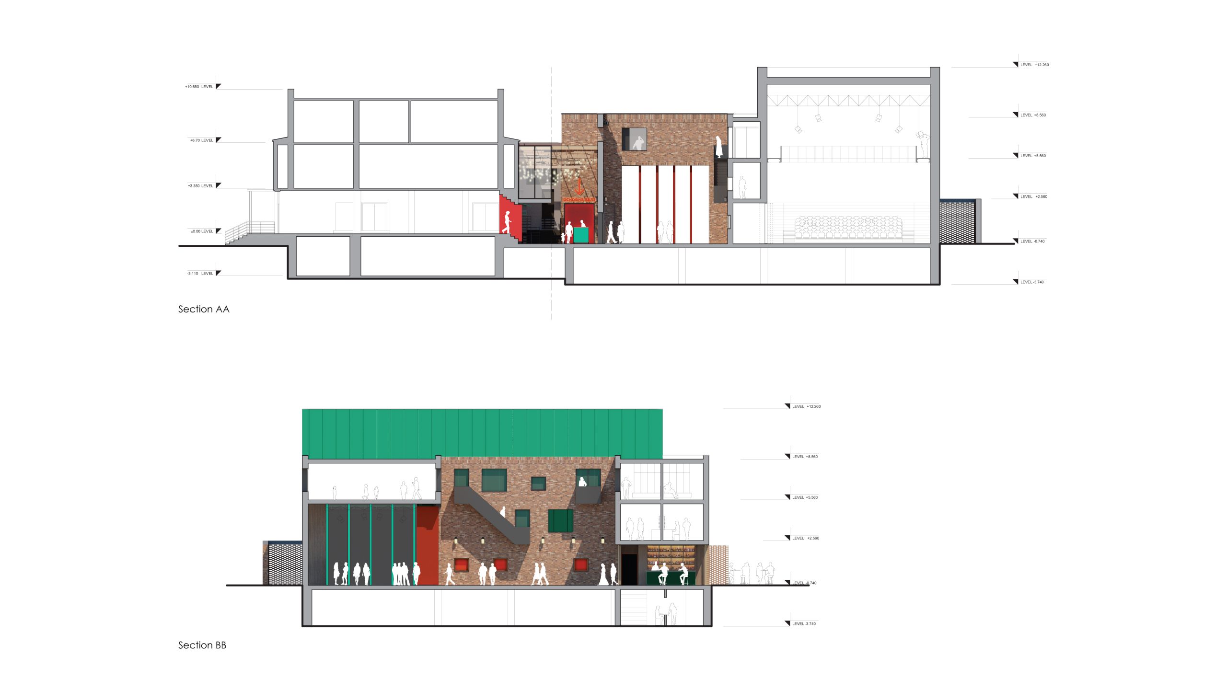Theater in Stara Zagora, Bulgaria
Location: Stara Zagora, Bulgaria
Year: 2023
Area: 1.547 m2
Status: competition entry
Team: Remko Remijnse, Agnese Argenti, Kristina Barbalat, Matteo Carbone, Emanuele Saracino
The design was presented as entry for the internationa competition of the EPAC – Experimental Puppetry Arts Centre at the State Puppet Theatre in Stara Zagora, Bulgaria. The Experimental Puppetry Arts Centre will be an incubator for live theatre – syncretic, originally incepted, unconventional, interactive and bold. A meeting point for people of deliberate creative motivation and potential, dynamic, unique and diverse creators. The new centre will aspire to offer opportunities to contemporary artists to grow their talent and create a wholesome space for the development of theatre across the breadth of the art of puppetry.
The project aims to establish a strong connection between the existing theater and the new building, utilizing the new entrance as the primary access point for the entire complex. Previously a hidden and disorganized space, the entrance area now captures the essence of a back alley, creating a sense of intrigue and mystery.
The lighting and signage invite visitors to venture inside and discover the wonders that lie within.
One striking element in the entrance space is the glass ceiling adorned with wooden elements reminiscent of the puppetry crosses used for maneuvering puppets. These hanging wooden pieces create captivating interplays of shadows and light, adding an element of theatricality to the surroundings.
The passage leading to the existing building’s foyer a metal box painted in a vibrant red hue that immediately catches the eye. This visual connection with the entrance to the new theater highlights the continuity and cohesion between the two spaces and is related to the passage to the foyer of the new theater, treated in the same fashion.
Upon entering the alley, visitors will discovers the central courtyard, . This open-air urban space, tucked away like a secret garden, serves as a versatile extension of the theater complex, capable of transforming into an inviting gathering place for the audience, a comfortable seating area during performances or open-air movie screenings, and even a stage itself. The real heart of the theater.
The upper floors’ gallery and windows can seamlessly integrate into the performance, creating a dynamic and immersive experience for both artists and spectators.
The volume of the cafeteria is pushed outside the boundaries of the 3mt set back of the building area set in the competition brief, this is justified in order to align the new building to the facade of the existing one, this provides a close relationship between the two buildings, an uniform appearance on the street that emphasize the entrance to the alley.
Every area of the new building functions in harmony with the courtyard, creating a continuous flow that not only connects the public spaces like the entrance, foyer, and cafeteria but also integrates the areas reserved for actors during shows and rehearsals. This design concept aims to forge a private and magical space that harmoniously ties together all the experiences, functions, and people that constitute the theater “machine.”
Furthermore, the offstage areas reserved for the actors are thoughtfully interconnected, allowing for the separation of distribution and public spaces. However, these ambient areas remain integrated, providing the opportunity for continuous adaptation and the arrangement of different performances.
In line with our design philosophy, the main hall is envisioned as a modern black box theater, capable of accommodating different layouts and stage configurations. The strategically positioned wings offer additional possibilities and creative freedom for the actors, enhancing their performances and enabling innovative approaches to theatrical expression.
The flexibility of the space extends to the foyer, which can open up towards the courtyard through a movable panel partition system, offering the potential for captivating summer open-air performances. This versatile wall system is also employed in the connection between the foyer and the main hall, creating a seamless and adaptable sequence of spaces. Each area seamlessly integrates with the others, allowing for the exploration and experimentation of new forms of unconventional performances.
The design also prioritizes sustainability, incorporating various architectural elements that contribute to the building’s eco-friendliness. The roof of the main hall is covered in solar panels, harnessing renewable energy to power the theater. Additionally, green roofs adorn other sections of the building, promoting environmental sustainability and natural aesthetics. The metal panel cladding enveloping the main hall not only provides a uniform appearance but also allows for a ventilated facade, assisting in the cooling of the performance space. Rainwater from the roofs and courtyard is collected and stored in a reservoir in the basement, subsequently reused for sanitary purposes, further reducing water consumption. Finally, one of the courtyard facades is adorned with greenery, adding a touch of natural beauty to the outdoor space.

