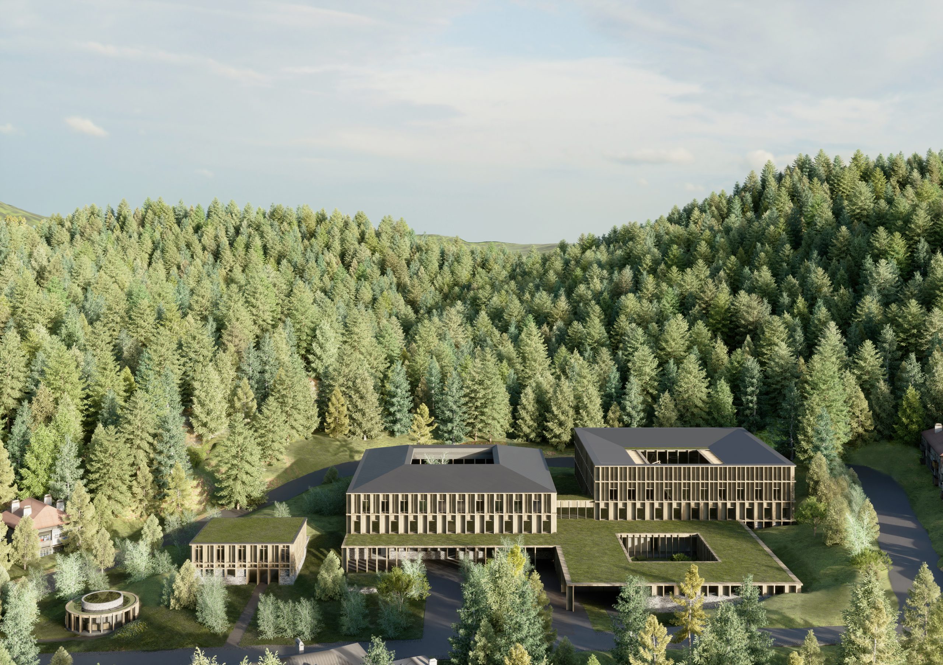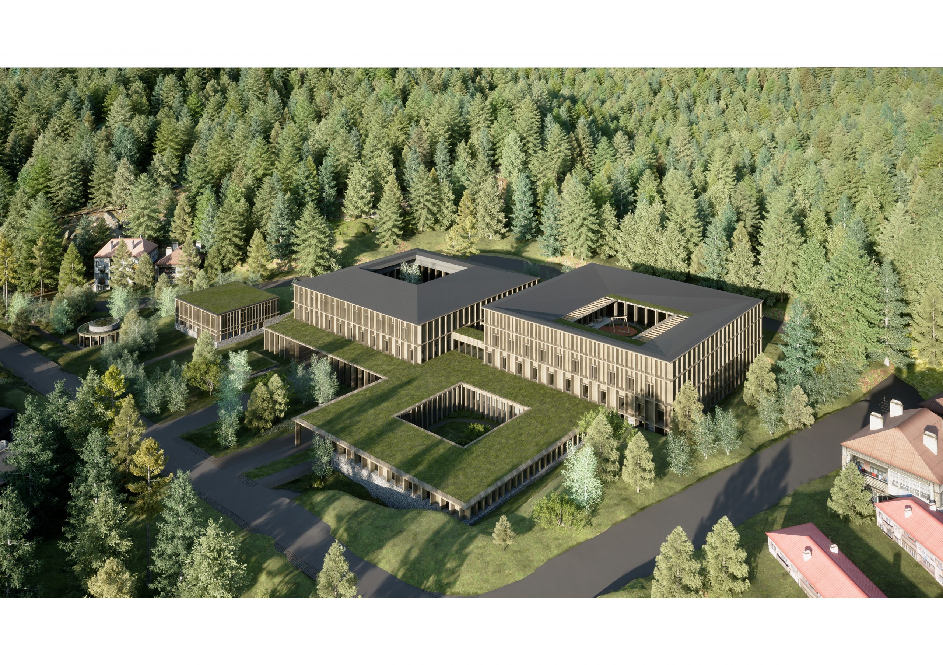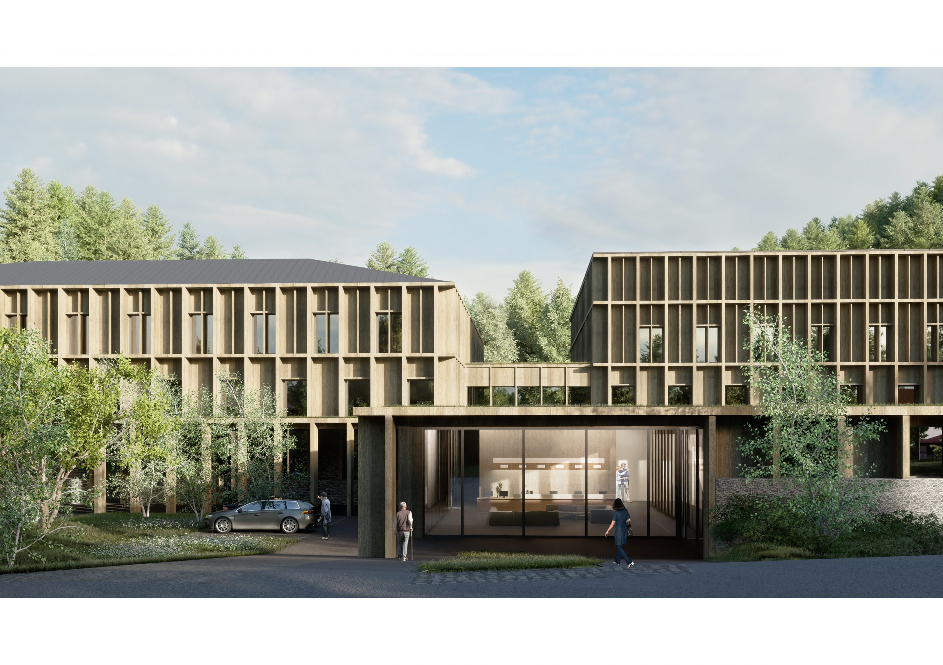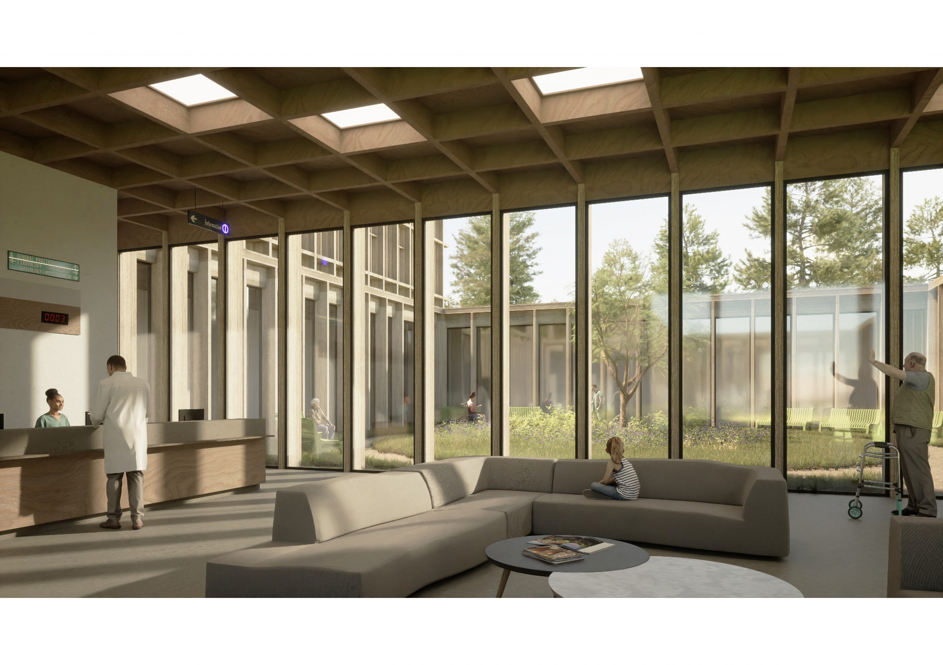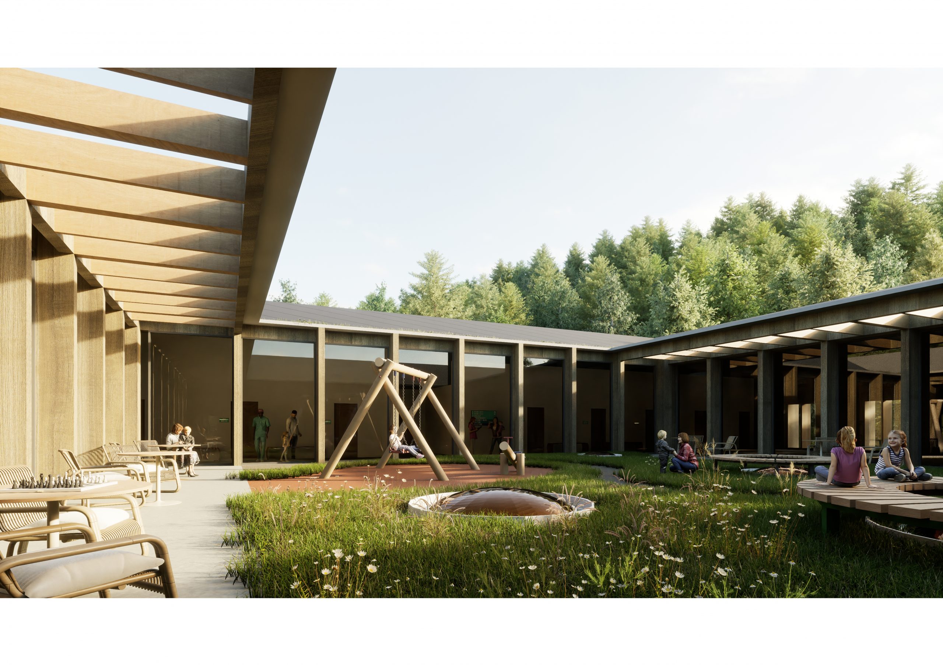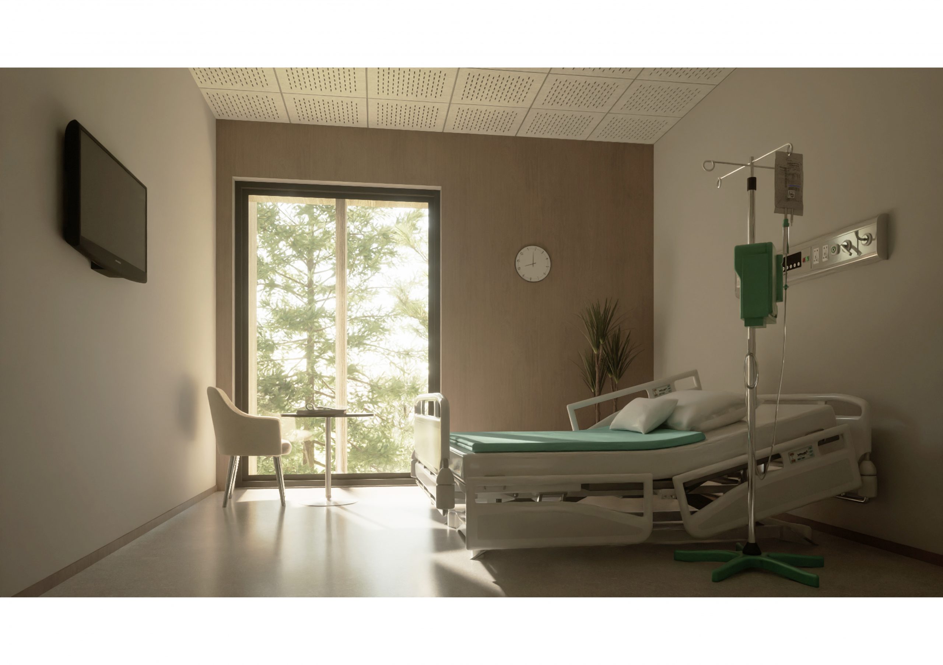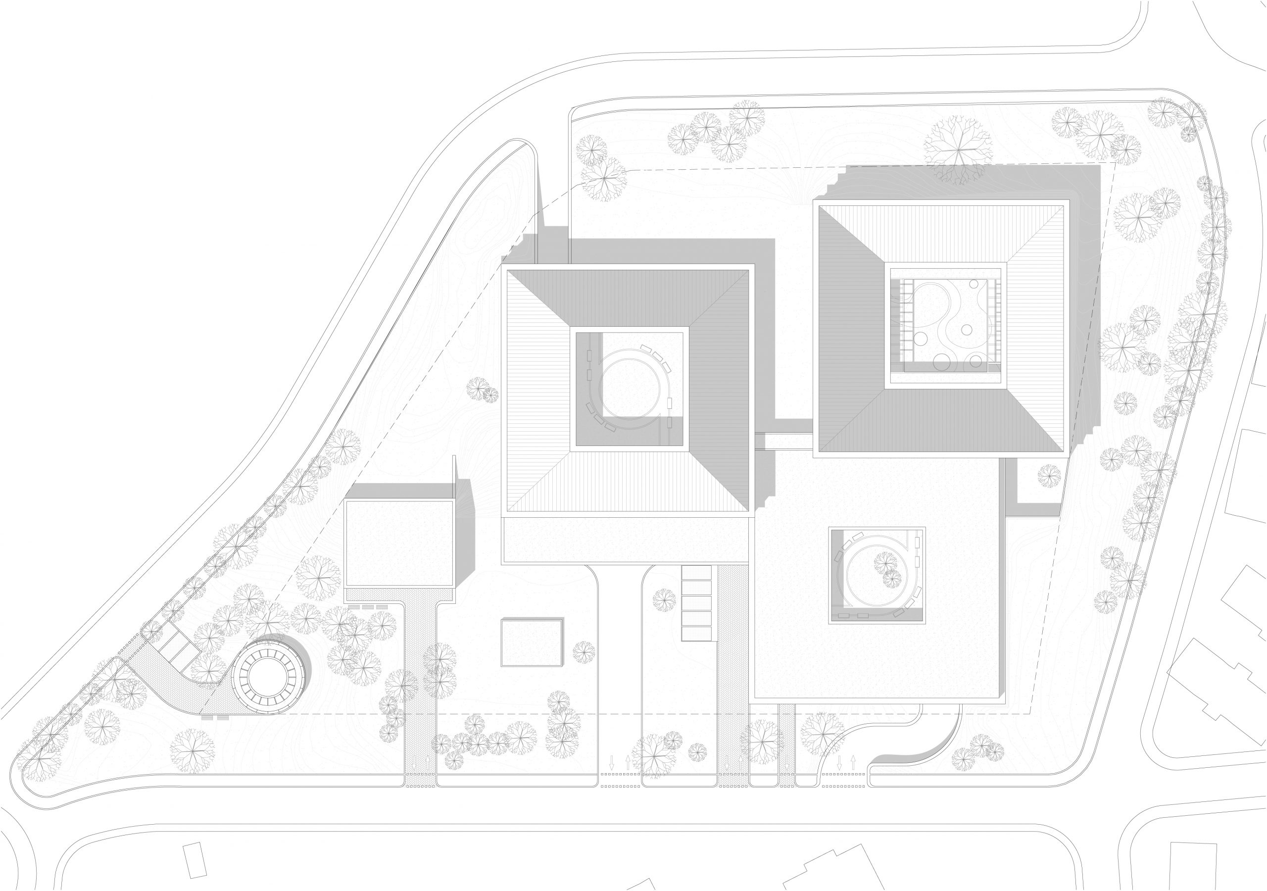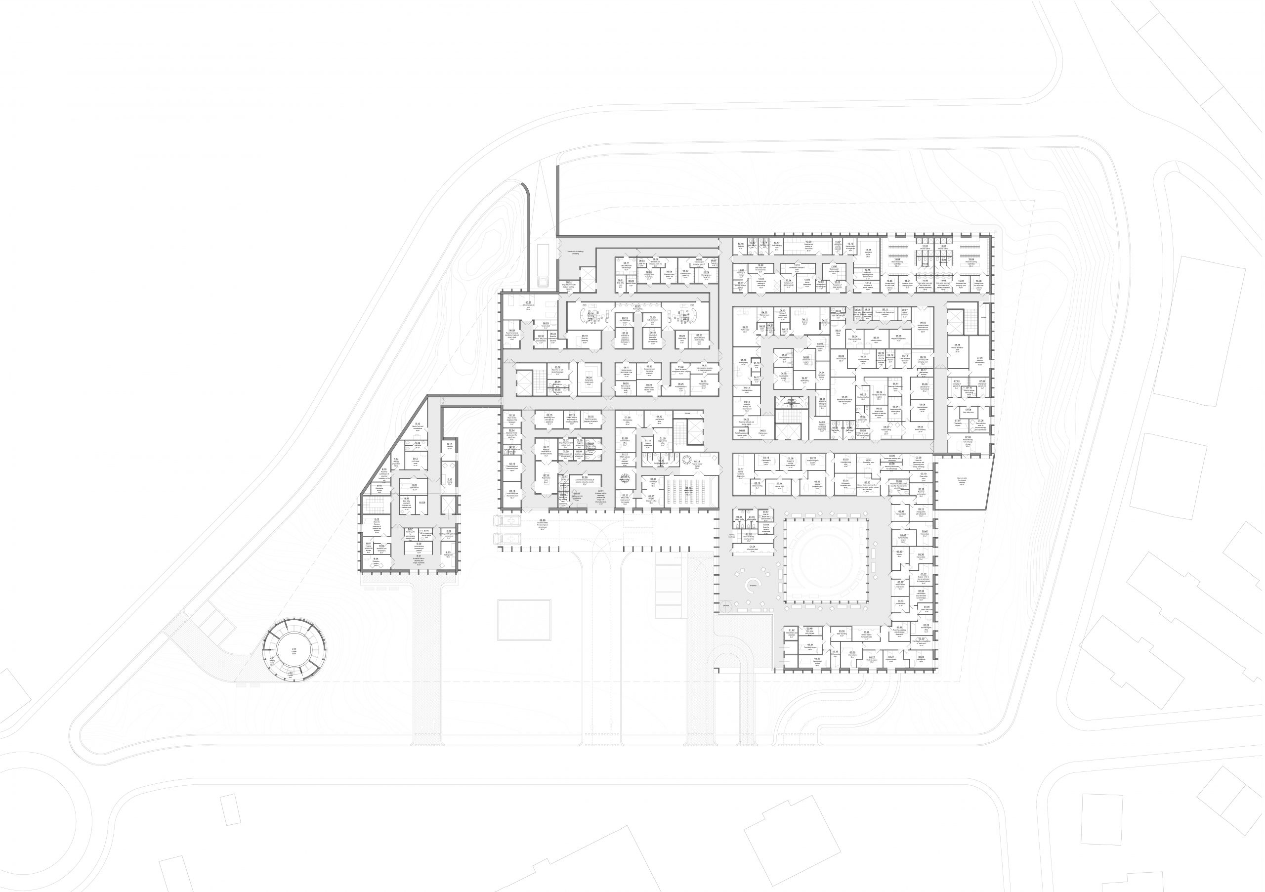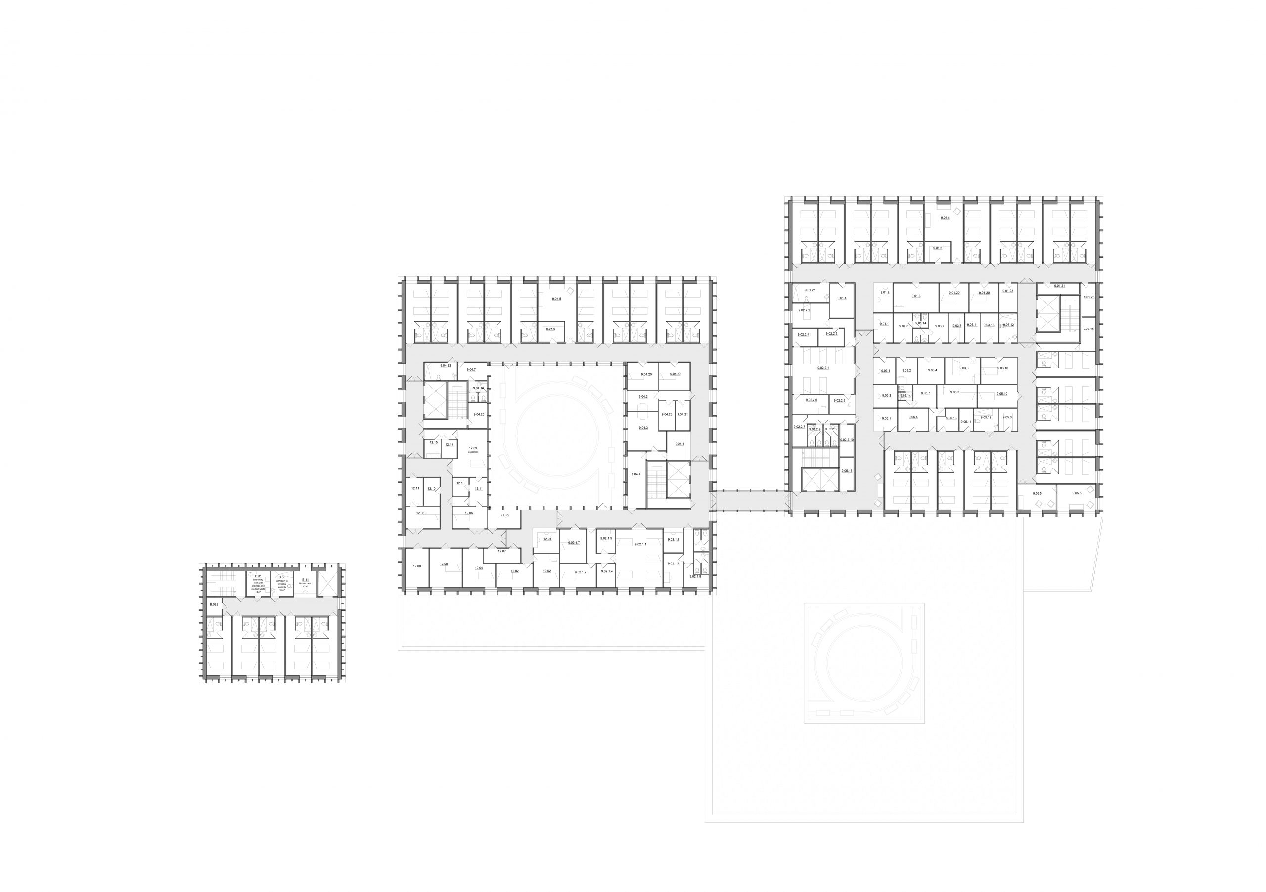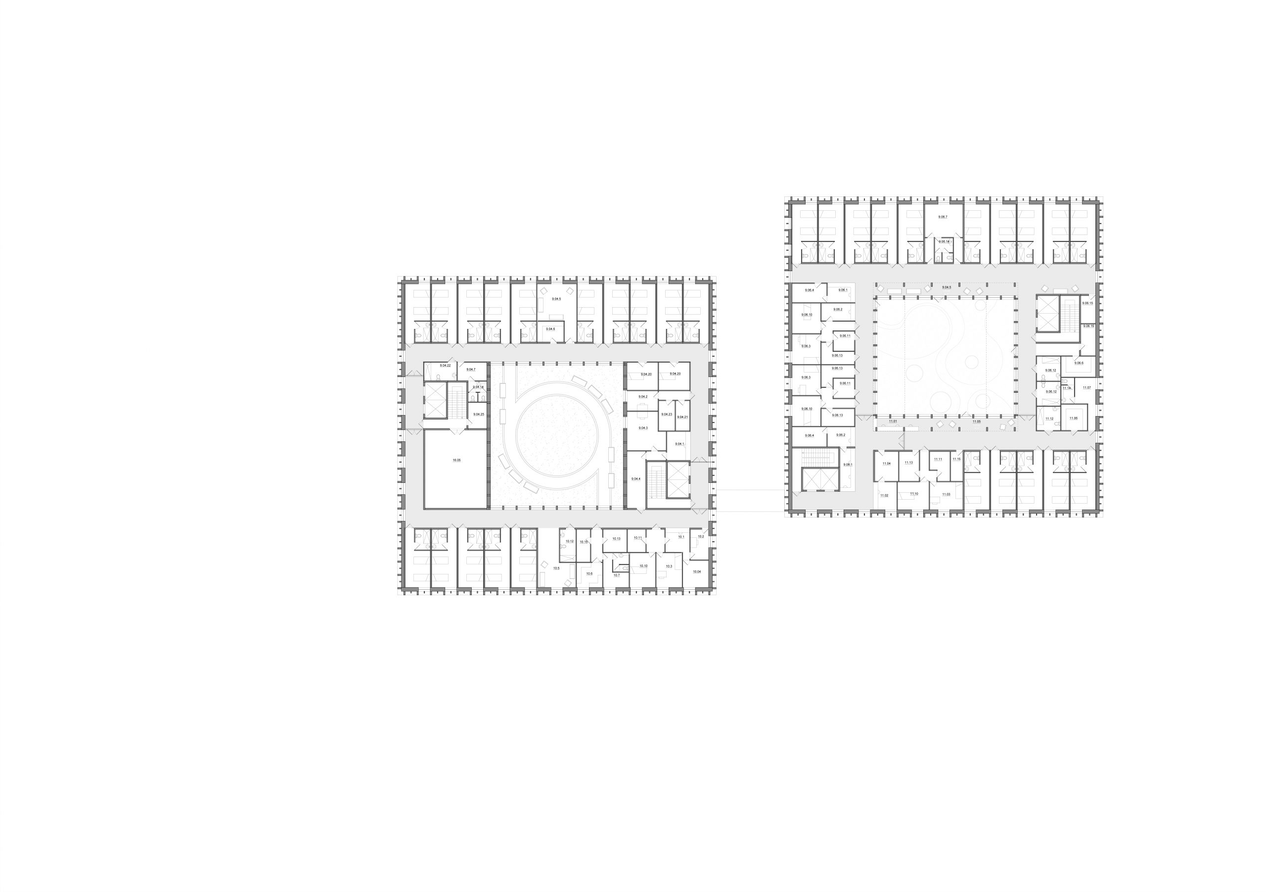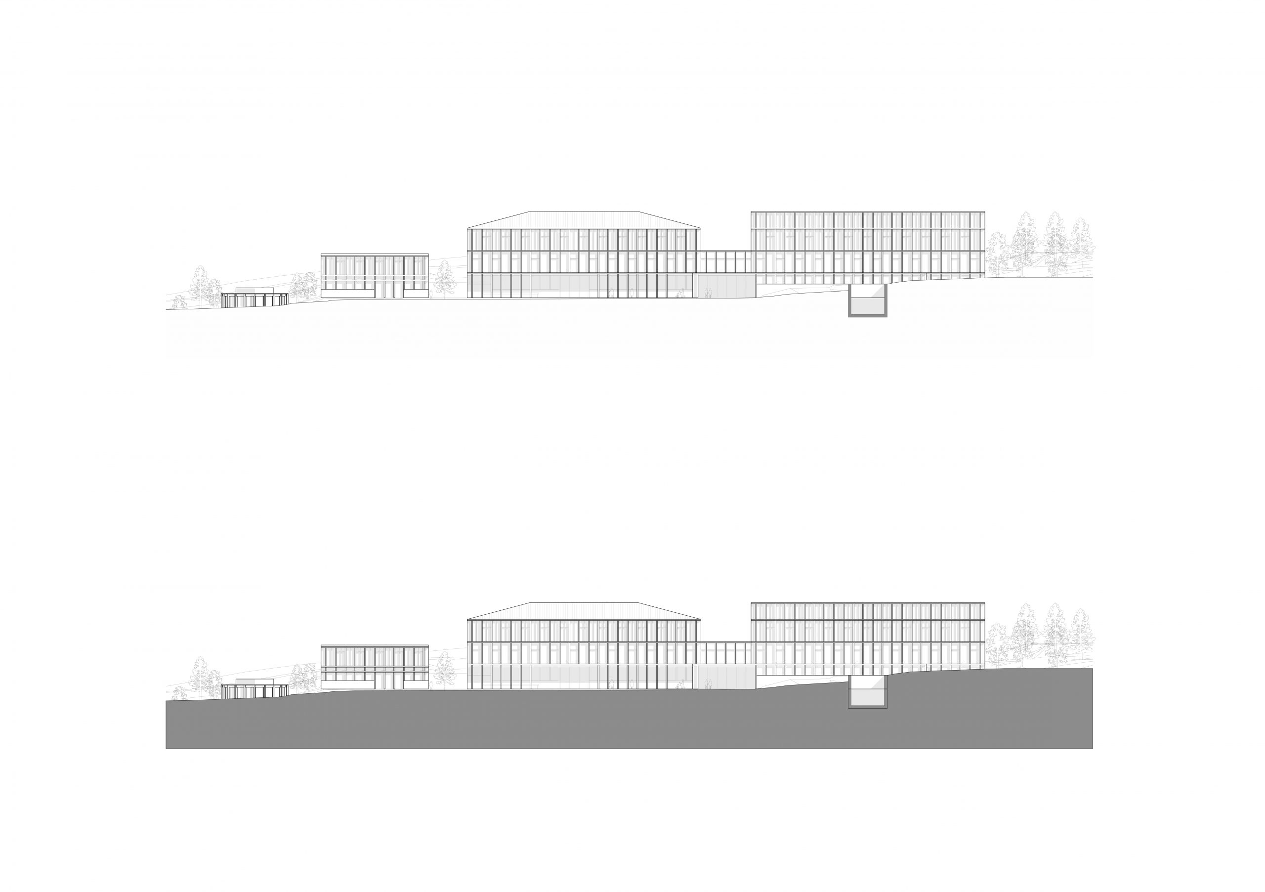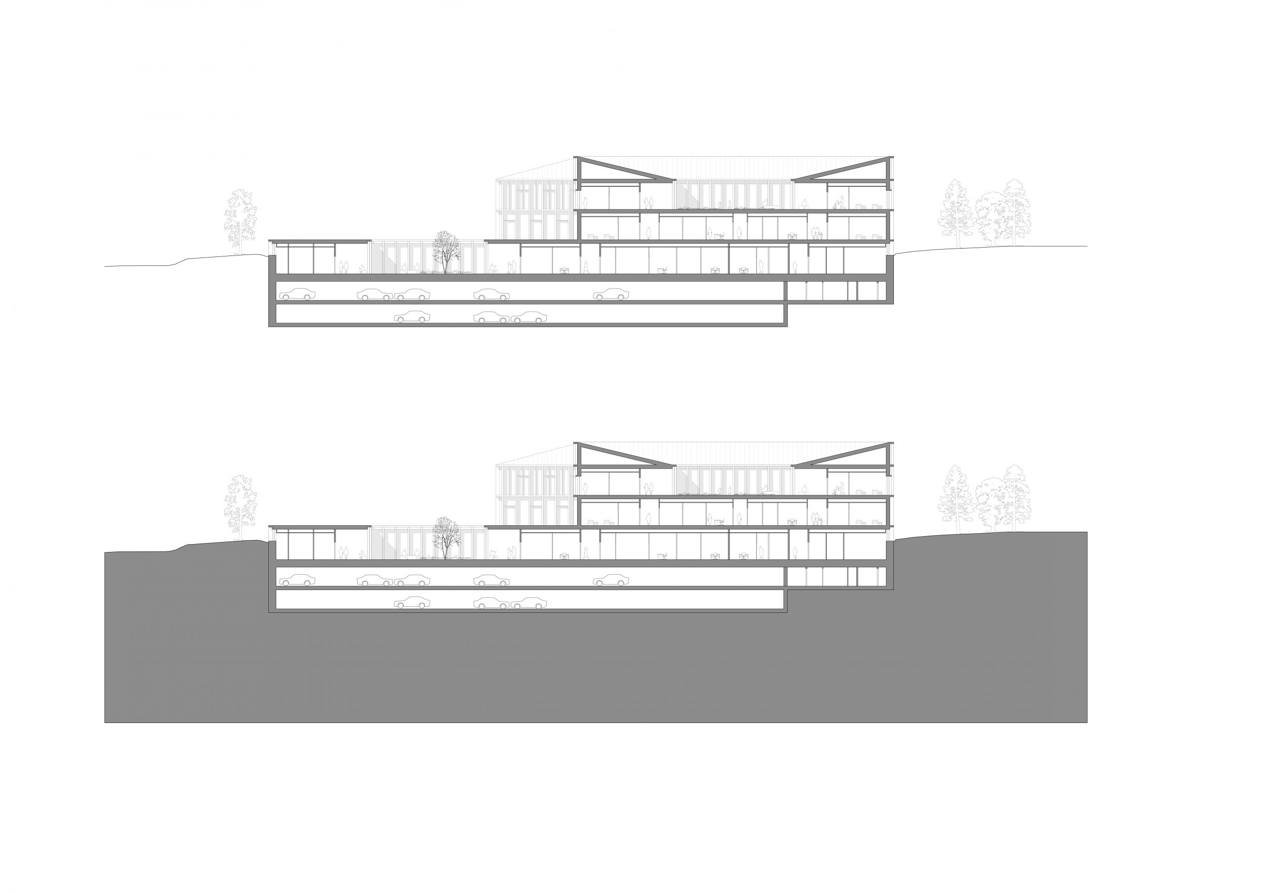Hospital in Pljevlja, Montenegro
Location: Pljevlja, Montenegro
Year: 2023
Area: 14.000 m2
Status: competition entry
Team: Remko Remijnse, Agnese Argenti, Kristina Barbalat, Matteo Carbone, Emanuele Saracino,
The design for a new hospital for the town of Pljevlja in Montenegro was elaborated to participate to an international competition.
Instead of creating a large traditional hospital building this proposal is based on a more human scale approach. An approach that connects well the scale of the surrounding city and the beautiful mountains. The concept for the general hospital in Pljevlja is to create a cluster of small green pavilion like volumes that embrace the natural context. Embedded in the hill the pavilions follow the slope like stepping stones. The lowest volume is the entrance building that is almost fully integrated in the landscape. Behind there are 2 larger volumes that contain all the wards. The idea of the stepping stones is not only to follow the contour of the terrain, but also to resemble the care process of a patient. From entering the hospital to the first talks with the doctor, the surgery and the process of recovery after are resembled in the stepping stones. Creating a natural healing environment is a key part of a patient’s recovery.
The hospital not only embraces the nature outside, but also creates a natural environment inside. The large courtyards in all 3 main volumes are designed as green spaces that connect the different programs and make the hospital feel like a walk in the woods. The courtyards also give a lot of light and fresh air to spaces that normally cannot receive light and fresh air due to the size of hospitals. Furthermore the courtyards give identity to the different volumes and create a clear distribution system.From and urban and landscape perspective the hospital is situated in such a way that there is an even distribution of green on all sides. One of the main goals was to preserve as much trees as possible. By planting more trees a park like environment around the hospital is created that even has some parts that work as public spaces with resting areas and public paths leading through the forest. The architecture of the hospital contributes to the park environment due to it’s shape, size and materialization. Inside the park the hospital program is spread out in 5 different volumes. All the volumes are wooden buildings that are resting on a plinth made from local stones. The stone plinth connects 4 buildings apart from the mortuary. The mortuary is placed inside the area that has the highest density of trees. There it sits, separated from the rest, like a chapel in the forest. The mortuary provides a secluded place for memorizing the loved one who passed away. A round shape is chosen for this building that resembles the cycle of life. Further up the hill the building for infectious diseases is situated. This building keeps a clear distance from the main hospital, but does have a connection through the stone plinth. The main hospital is situated in the 3 pavilions. All buildings together provide a calm and natural appearance against the background of the green mountains.
Arriving from the Sava Kovačevića street there is a clear structure of roads that lead to the different volumes and functions on the hospital terrain. The ambulance has it’s own entrance road that is never crossed by any other road to create maximum safe passage from and to the hospital. All roads are without any height differences so that disabled people can easily enter the hospital.
The main entrance road can bring patients and visitors straight to a covered area that is directly connected to the hospital entrance. After dropping of patients or visitors cars can park in a 2 story underground parking garage. From the parking garage there are stairs and elevators that lead straight into the hospital’s lobby. The lobby is a warm and welcoming space that gives a clear overview of all routes that lead to different services. The central courtyard gives visual connection to the polyclinics. All policlinic waiting areas are grouped around the courtyard. Passing through the main corridor into the heart of the building the central staircase and elevators are situated that give access to the wards. Deeper into the hospital there are the heavy care and research blocks like surgery, urgent treatment, X-ray, laboratory and pharmacy. These blocks are more private and are designed based on maximum functionality with a clear system of clean and dirty routes.
There are 4 connecting cores to the wards on the first and second floor. Two are public and two are private. The private ones are used by doctors and patients for a direct connection between the wards and the services on the ground floor. Patients coming and going to surgery will never have to cross any routes used by visitors so they will have maximum privacy. On the first floor a bridge connects all wards that need to be on the same floor. The distribution here is a clear setup of corridors that lead to the different inpatient hospital functions. All the different functions are organized in such a way that the go from a public zone, where the nurse desk is situated, to the private area where the wards are. In the middle of the first floor of the right volume the functional programs are placed that can receive light from skylights that connect to the courtyard above. Around this functional core all wards are placed that all have a view to the forest and mountains. The courtyard of the left ward volume arrives all the way to the first floor bringing nature, light, fresh air and a social space to all programs in this volume. Situated on the second floors are the programs that need the most privacy like the surgery wards. Here patients can recover in the most natural environment. Not only do the patients have the best views on the surrounding, they can also use the internal courtyard to sit and walk outside in a green and protected space.
The whole concept is designed around being able to provide maximum care in a modern green hospital that embraces nature in every way possible. Sustainability is a key element when it comes to designing a green hospital and creating a natural healing environment. The courtyards play a key role when it comes to daylight, natural ventilation and bringing green spaces into the hospital. Improving the air quality is an essential component of designing this green hospital. The courtyards contribute to efficient ways of reducing the air content of toxins and contaminants across all corners of the building. They also function as water collectors. The complete roof of the entrance pavilion is also a green space and shows a continuation of the green context. This roof works as an ecosystem that adds to the local biodiversity and stores rain water for irrigation. The roofs of the 2 taller ward volumes work as solar roofs and also collect rain water that can be used for cooling and grey water. In addition, the collected rainwater will also be used to operate cooling towers which the hospital uses for their air conditioning system. This will all help in reducing energy costs. The ambition is to create a zero carbon footprint. Using local materials gives the hospital a local appearance and also reduces the amount of transportation of materials. All volumes are made out of bio based CLT elements which further reducing carbon emission. The courtyards add to the reduction of artificial light. Artificial light that is being used is of the most efficient category and energy for lights will fully be provided by the solar panels. For heating the hospital will use a thermal energy storage unit. By embedding the whole ground floor into the hill all functions there will have no problem retaining a constant climate.
The façade system is made out of large vertical wooden beams. These large beams prevent heat from entering the building directly during warm days and aesthetically create a calm and natural grid structure across the whole hospital façade. The beams are structural resulting into a free floor plan that enables the hospital to adapt to future changes.
All these interventions together will result in a sustainable, nature inclusive and circular hospital that provides a calm and pleasant caring, working, meeting and recovering space for the city of Pljevlja and the larger region.

