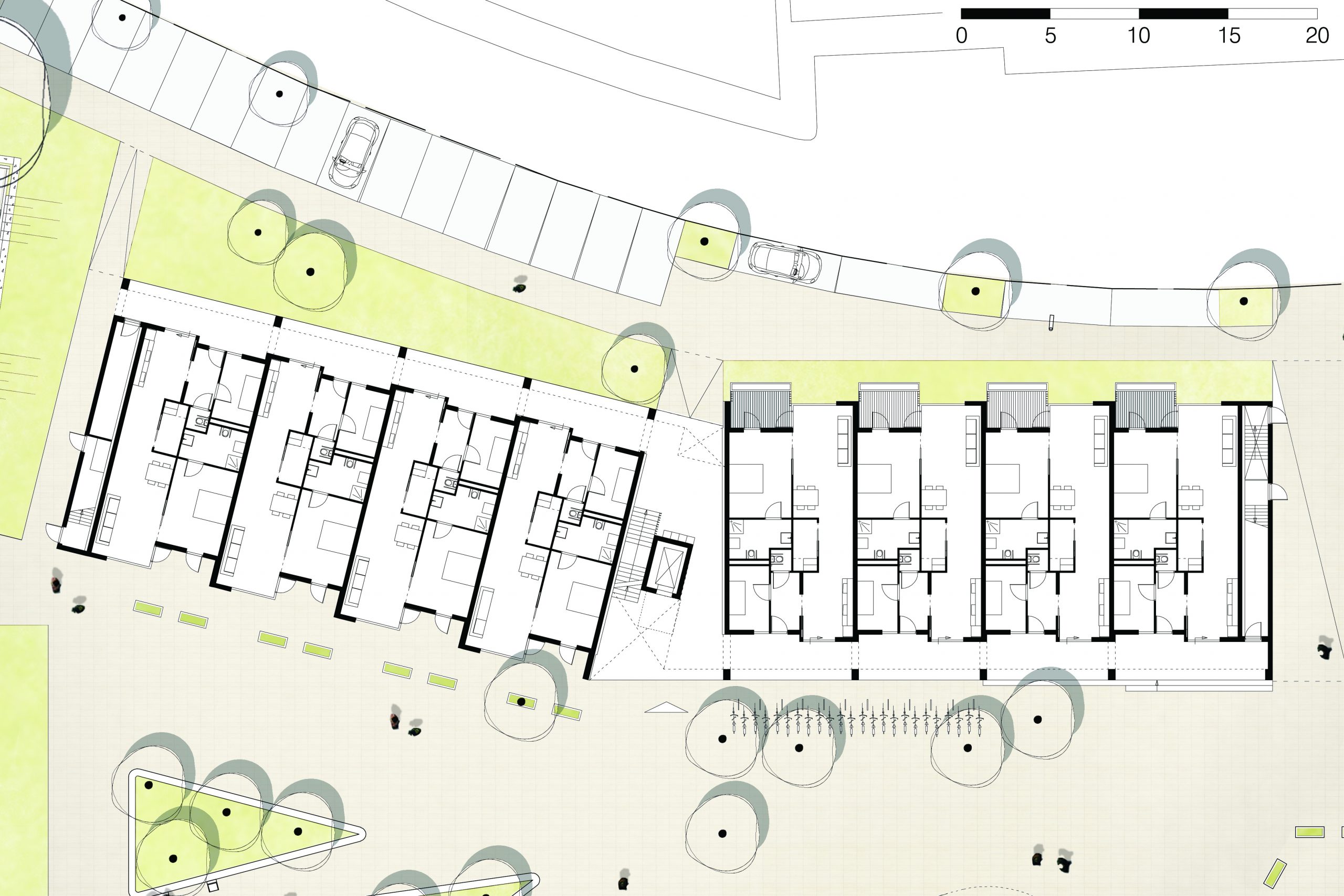Het Landvast – Senior Apartments, Rijssen
place: Rijssen
year: 2009 – 2015
size: 2.660 m2
status: completed
client: de Goede Woning
team: Remko Remijnse, Rocco Reukema, Jille Koop, Marco Olgiati, Fernando Herrera, Georgios Siokas, Christine Vriesema, Magdalena Orzel, Edyta Wisniewska, Nicolae Petrencu, Jessica Branchesi, Adela Lorenzo, Isabel Rivas, Julien Bezault, Amaia Lezaun, Michael Labory, Leonor Coutinho, Laura Maasry, Bart Machielsen, Tieme Zwartbol
Landvast responds to the desire of many older people to live independently as long as possible. The houses look like ordinary houses/apartments with a strong identity. Landvast consists of 16 houses of 90m2, divided into two apartment blocks of two floors that are accessed through a gallery. By positioning the kitchens on the side of the gallery and by giving the gallery the size of a large balcony opportunities for interaction are created which will promote a neighbourhood feel. The houses radiate independence and fit well in the exciting context. The open space around these homes will be used by the residents as outdoor space and can partially be privatized. Thus, a strong relationship with the context is created. The self-sufficiency is increased by the housing floor and suitable for home care. Mooring close in shape to the houses across the street, but in terms of materialization locking properly Landvast to the rest of the health care service area. A mix of stucco and wood facade elements Landvast gives a modern and warm appearance. The building is separated in the middle by the main entrance, which directly represents an access from the street to the square. The houses the left and the right of the entrance are mirrored relative to each other. The left half of the property has steps to the street and the right half of the house steps on the square side. The entrance façade is characterized by a tight white list of precast concrete elements that make up a frame to form the housing. The deep elements in the entrance facade of stucco and wooden parts. The windows run from floor to ceiling which is especially on the floors accentuates the height of the room. The roof consists of anthracite-coloured roof tiles of a flat format to maximize one plane to form a whole.












