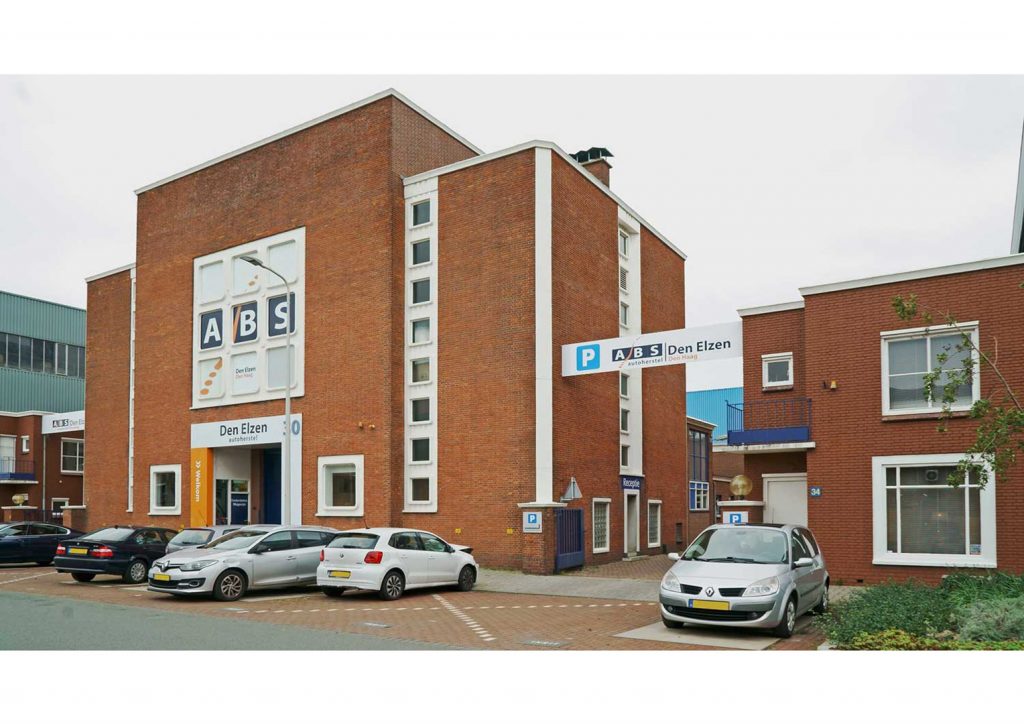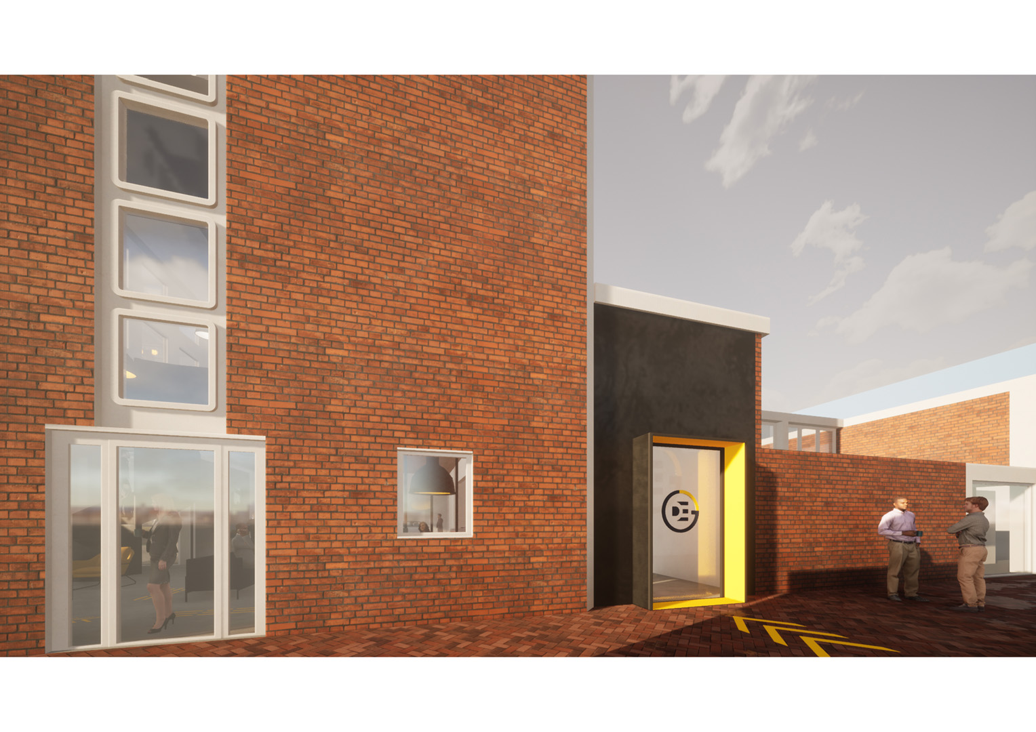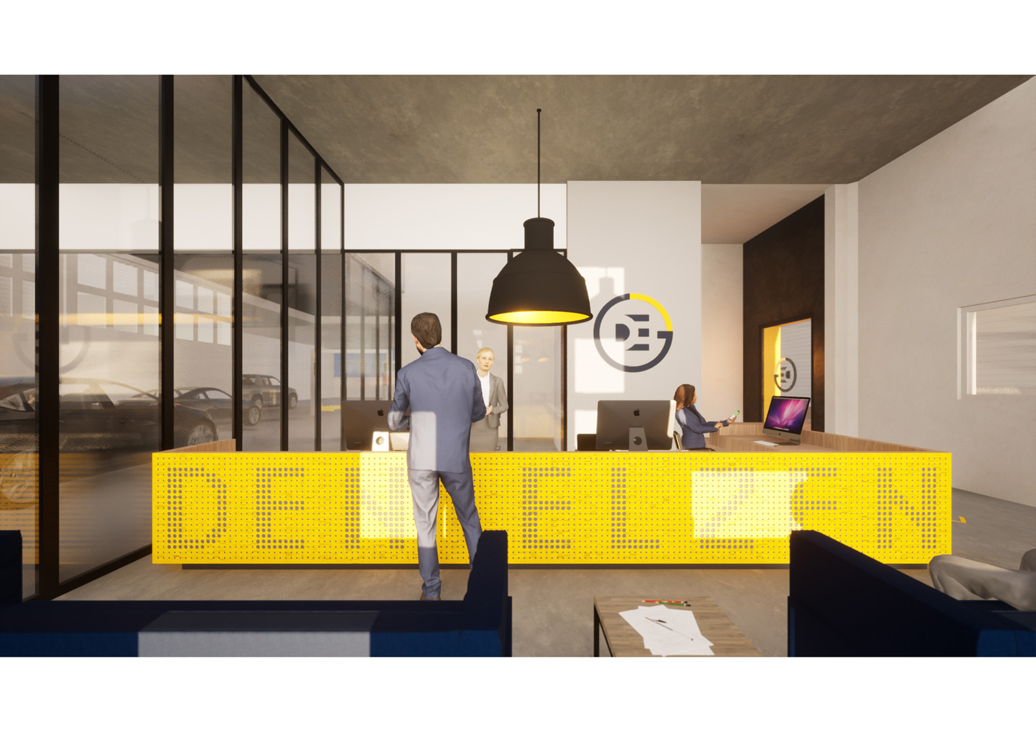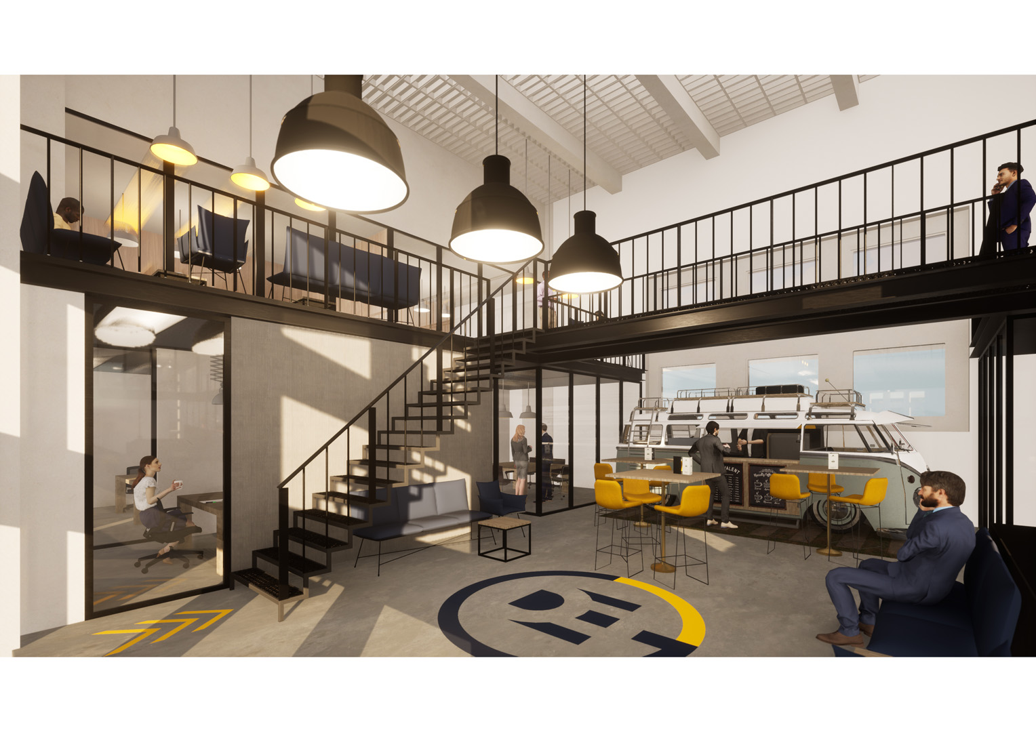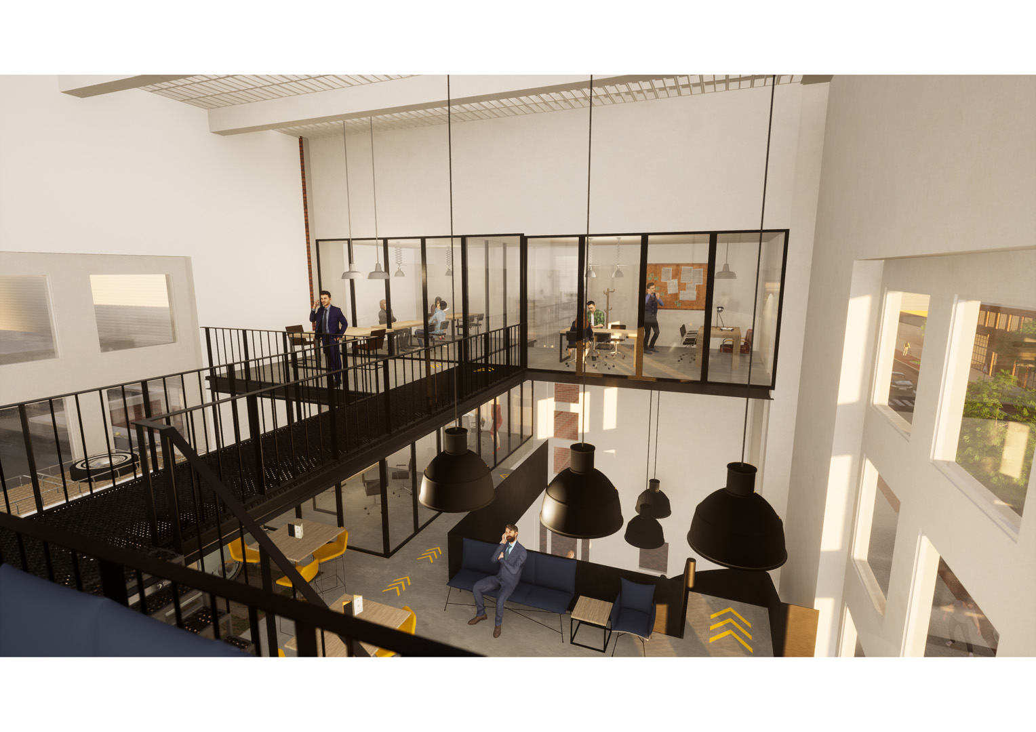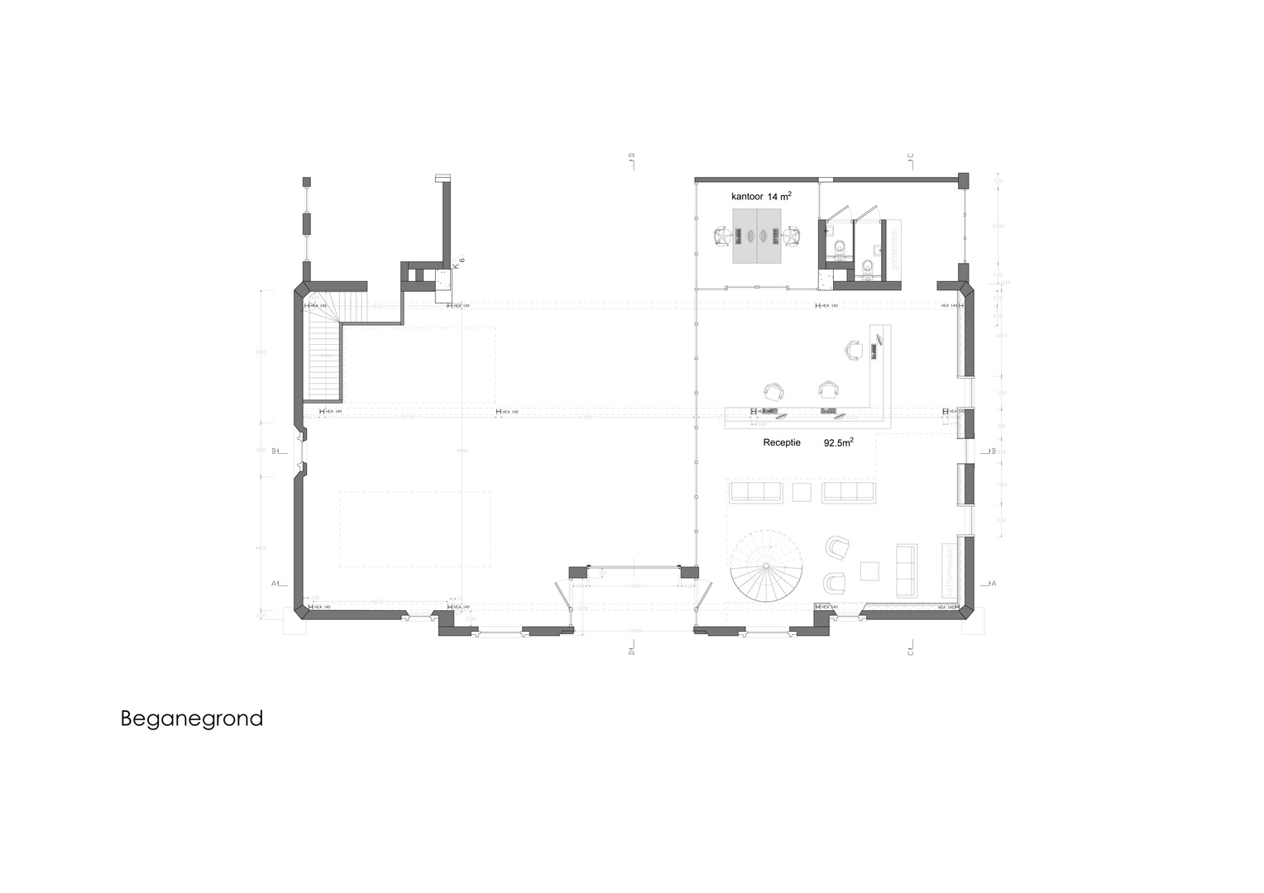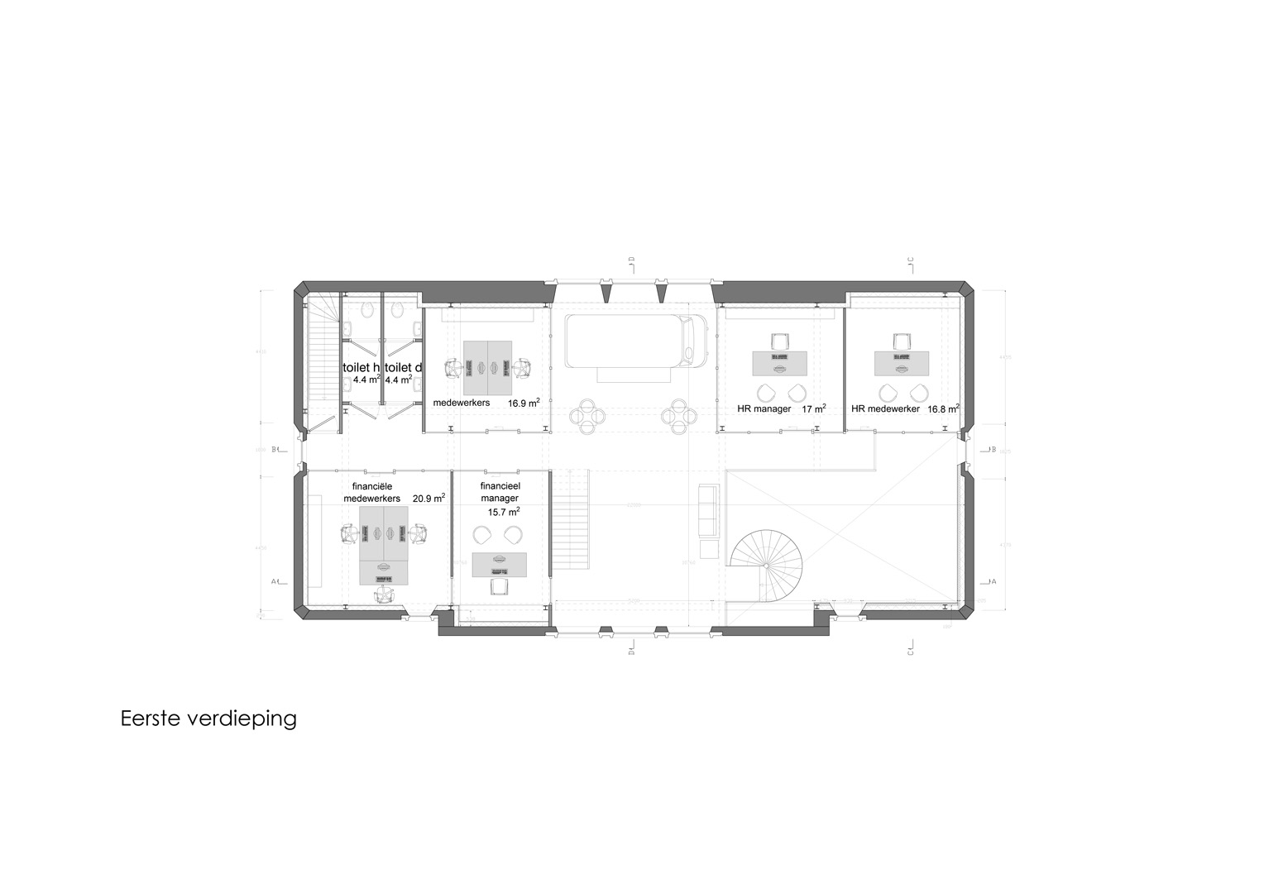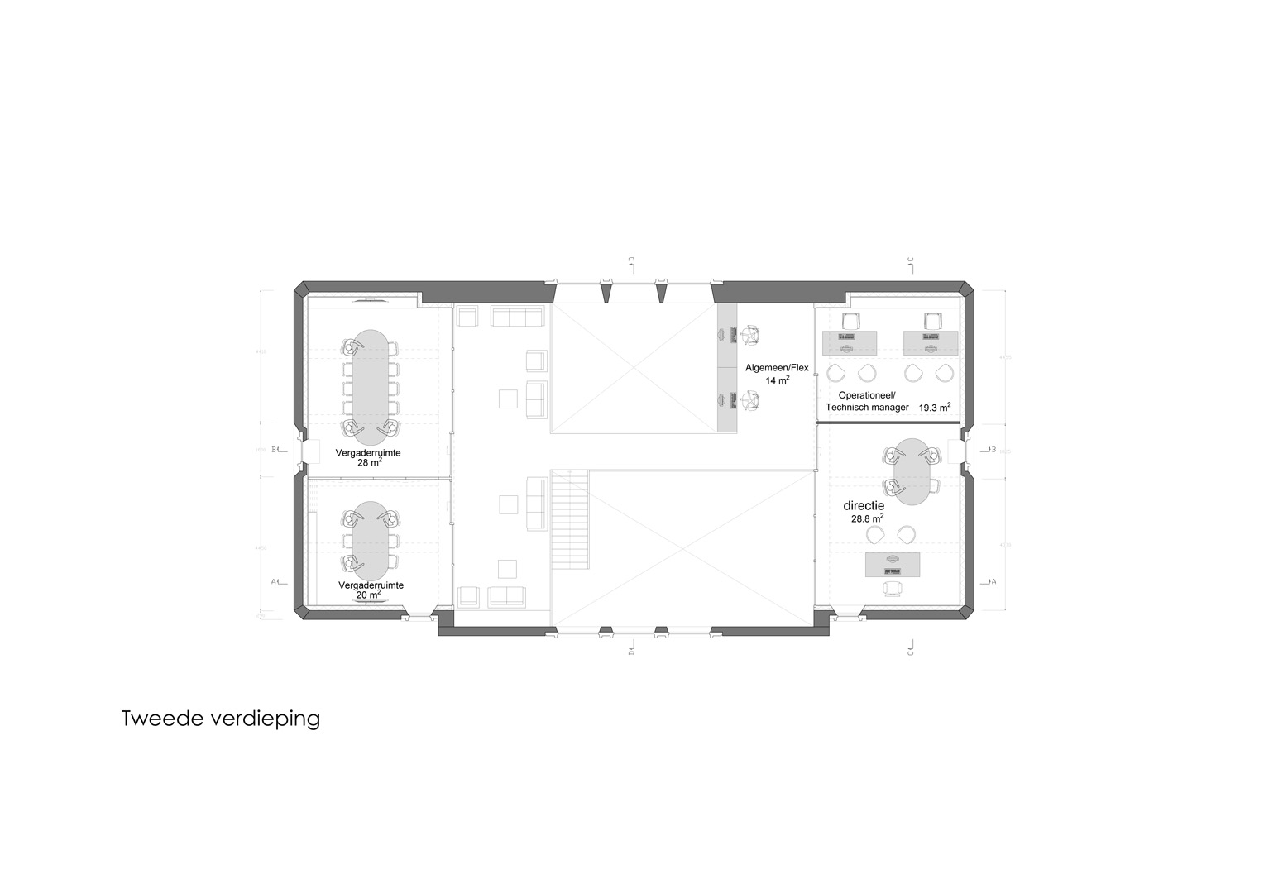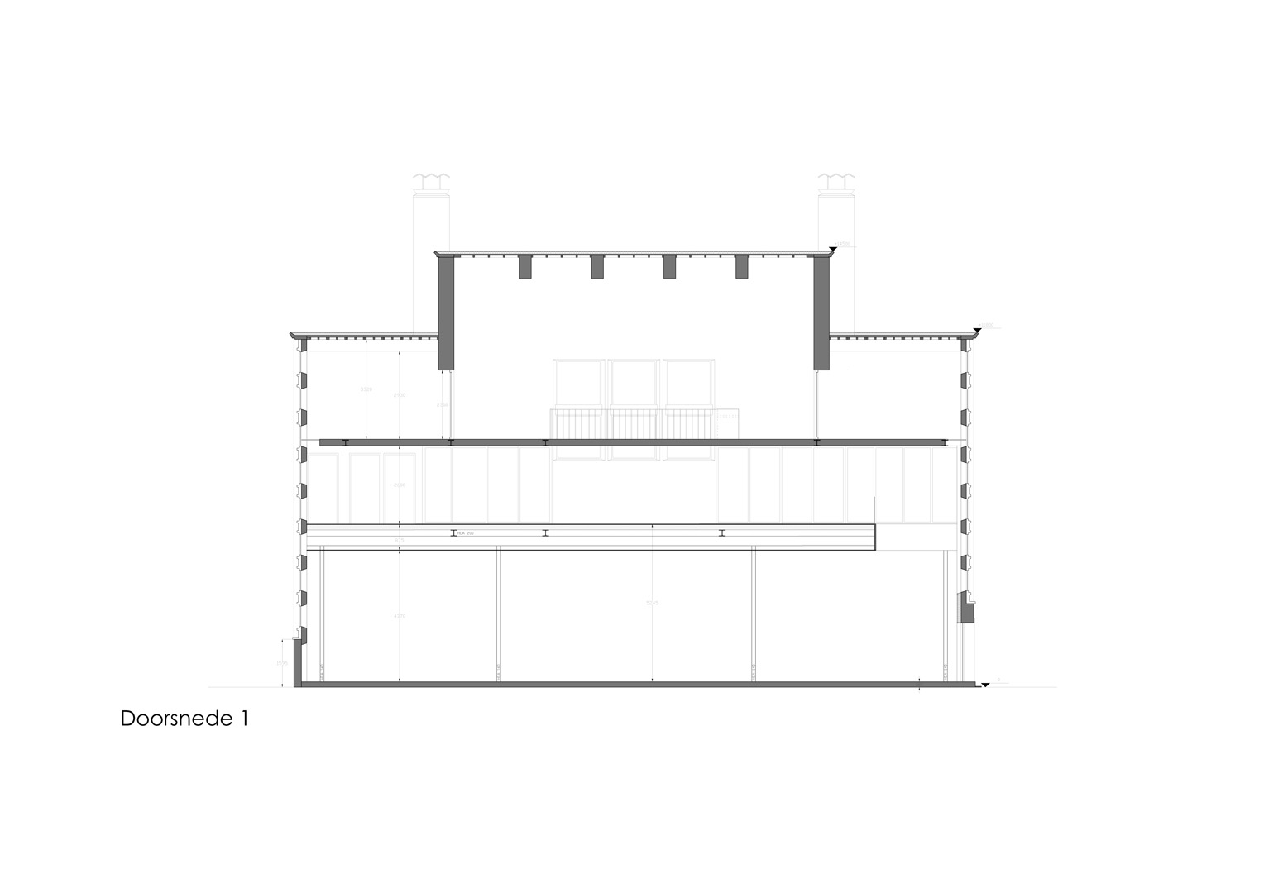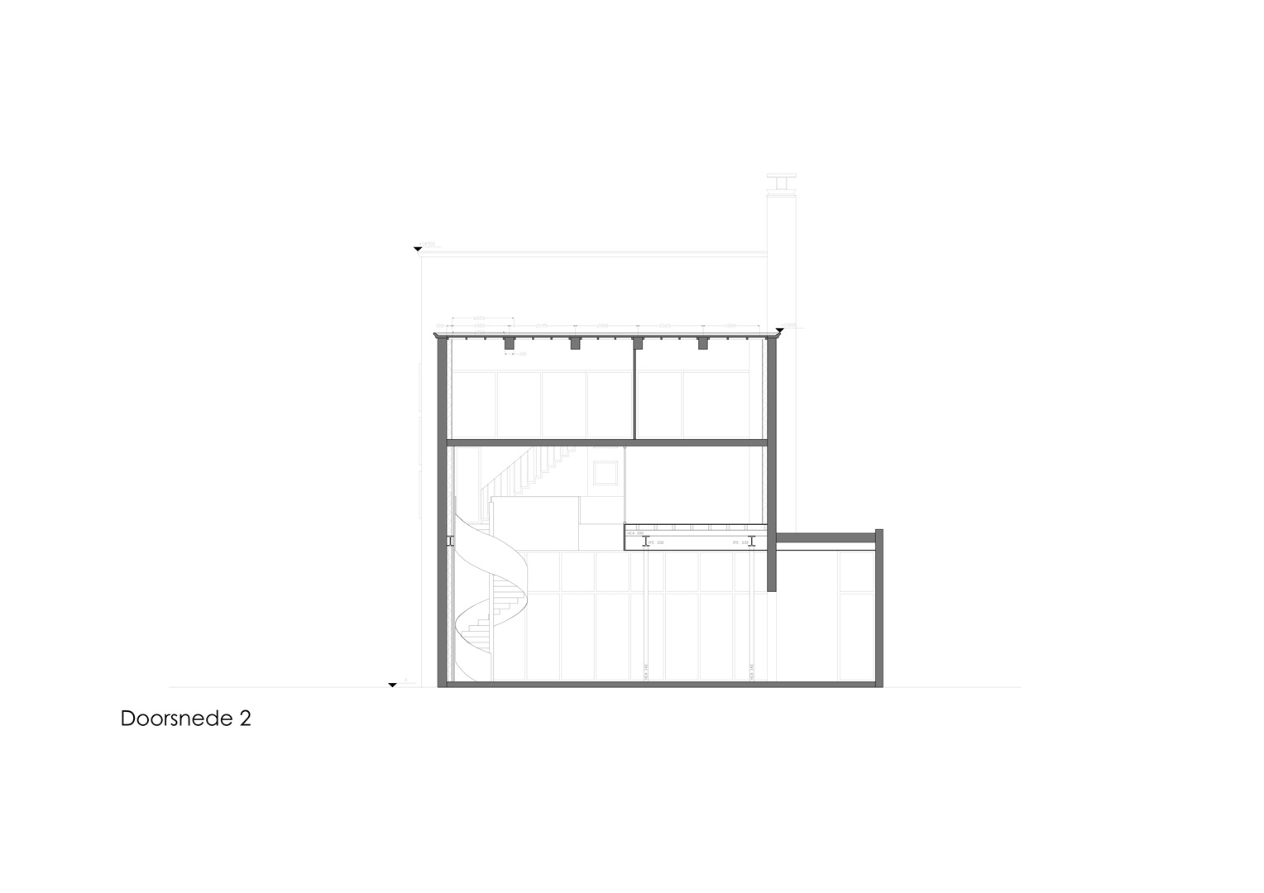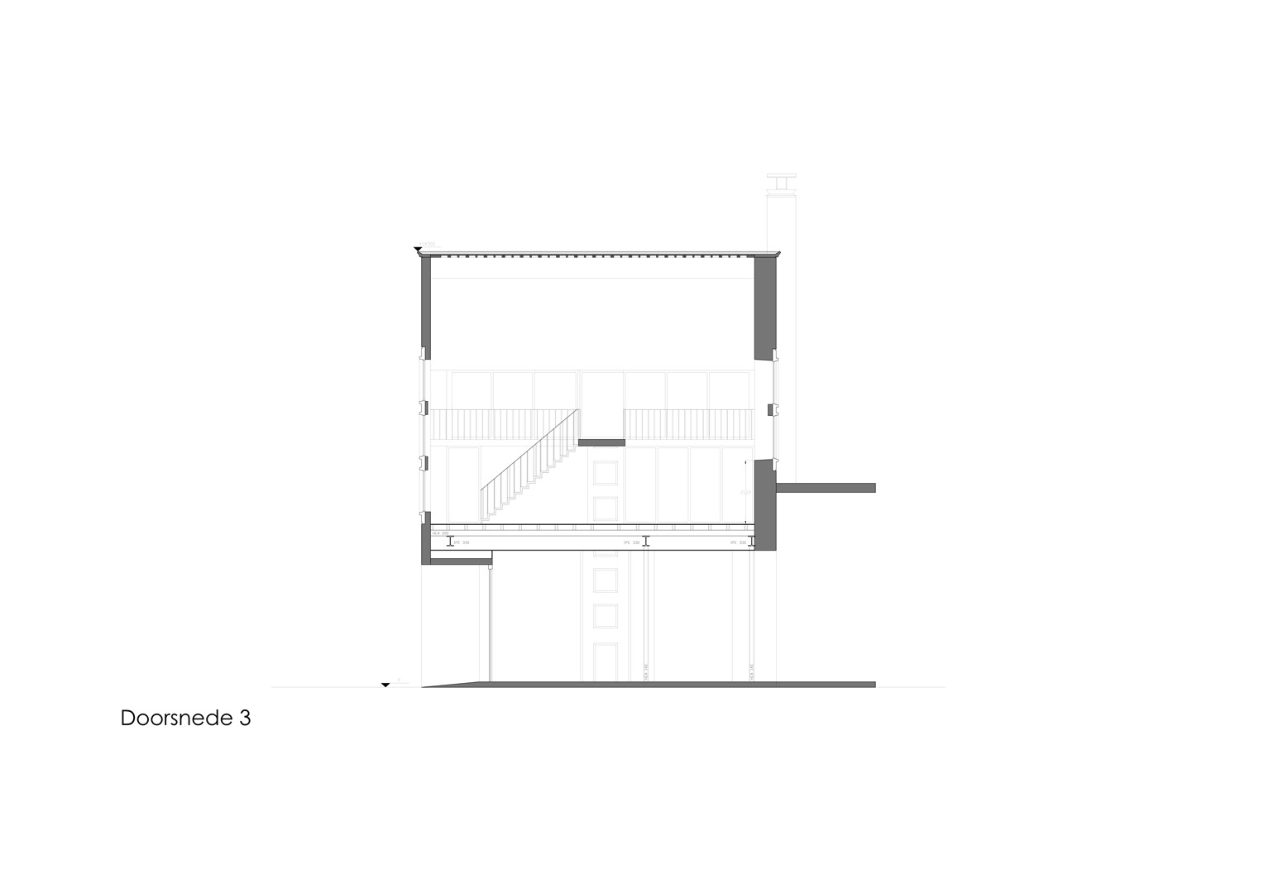Den Elzen Car Repair, Den Haag
Location: Den Haag
Year: 2020 – 2023
Area: 840 m2
Status: building permit phase
Client: ABS Autoherstel Den Elzen
Team: Remko Remijnse, Joep van Prooijen, Agnese Argenti, Kristina Barbalat, Emanuele Saracino
ABS Autoherstel Den Elzen, a successful auto-repair company, is headquartered in The Hague, housed within a remarkable building: a historic industrial structure constructed in 1955 originally to serve as an oxygen factory. The transformation of this tall and open space into a modern office setting began with its impressive original structure, characterized by substantial concrete beams, thick walls, and yet an elegance marked by intricately detailed concrete ceilings and windows. The vision for the new headquarters extended beyond a mere repair shop; the client envisaged it as a comprehensive showcase of the company, complete with a reception, waiting area for clients, offices, meeting spaces, and a cantina, thereby establishing it as both a representative and administrative hub.
To accommodate the diverse new functions and divisions required, the design team at 2by4 architects employed a principle of making all new interventions identifiable while minimally interfering with the original architecture. The outcome is a design that fuses a minimalist aesthetic with industrial elements. A significant feature is a large void allowing ground-floor customers to view the decorated concrete ceiling of the old factory. Surrounding this central void, office spaces and meeting rooms are thoughtfully integrated into glass and metal enclosures. A new metal spiral staircase links the ground and first floors, with various programs interconnected by metal grid bridges.
Considering the facility’s nature as a repair shop and its inherent challenges, significant emphasis was placed on energy efficiency and sound comfort within the design. These considerations have rendered the new headquarters not only sustainable but also future-proof.


