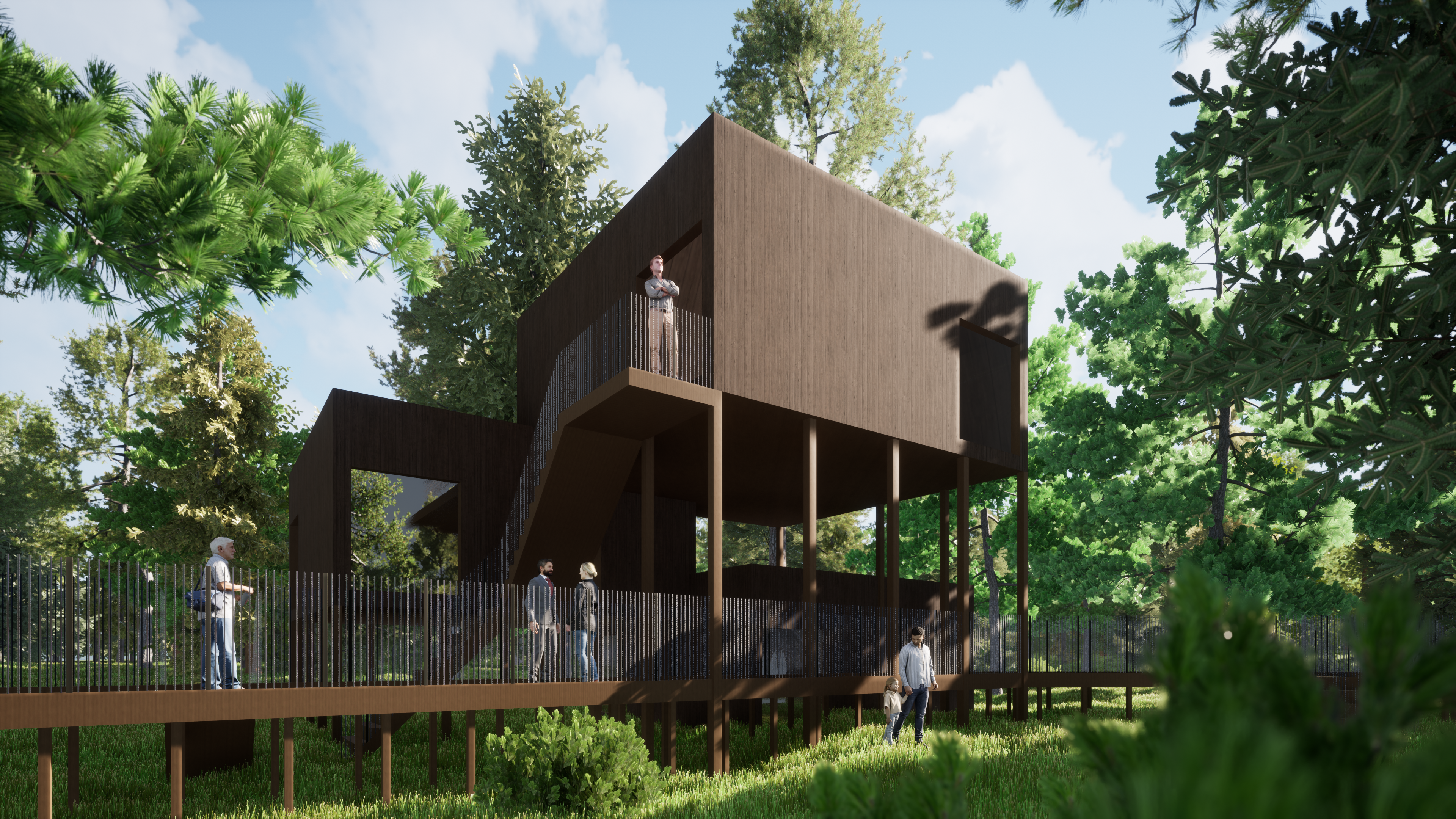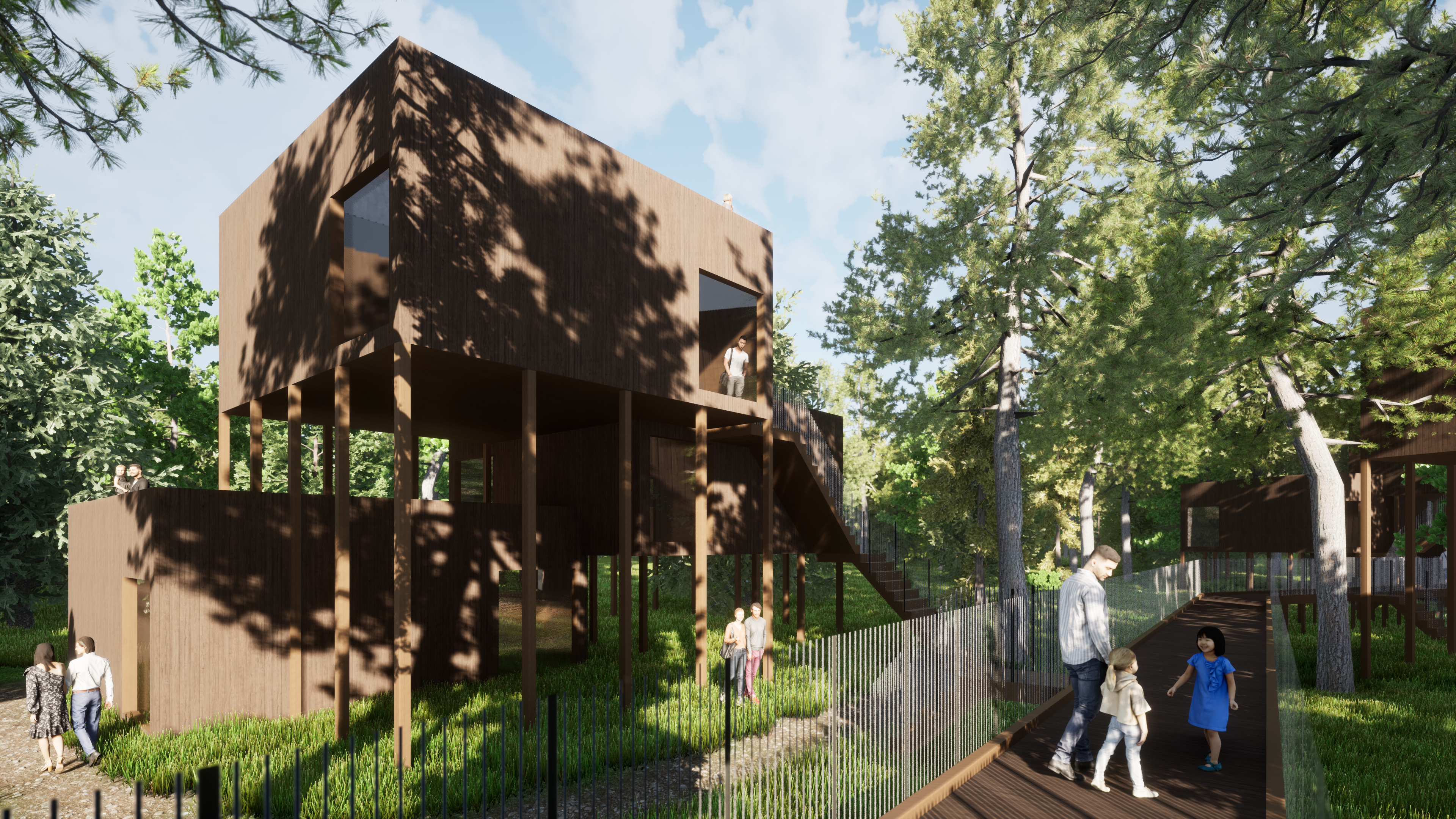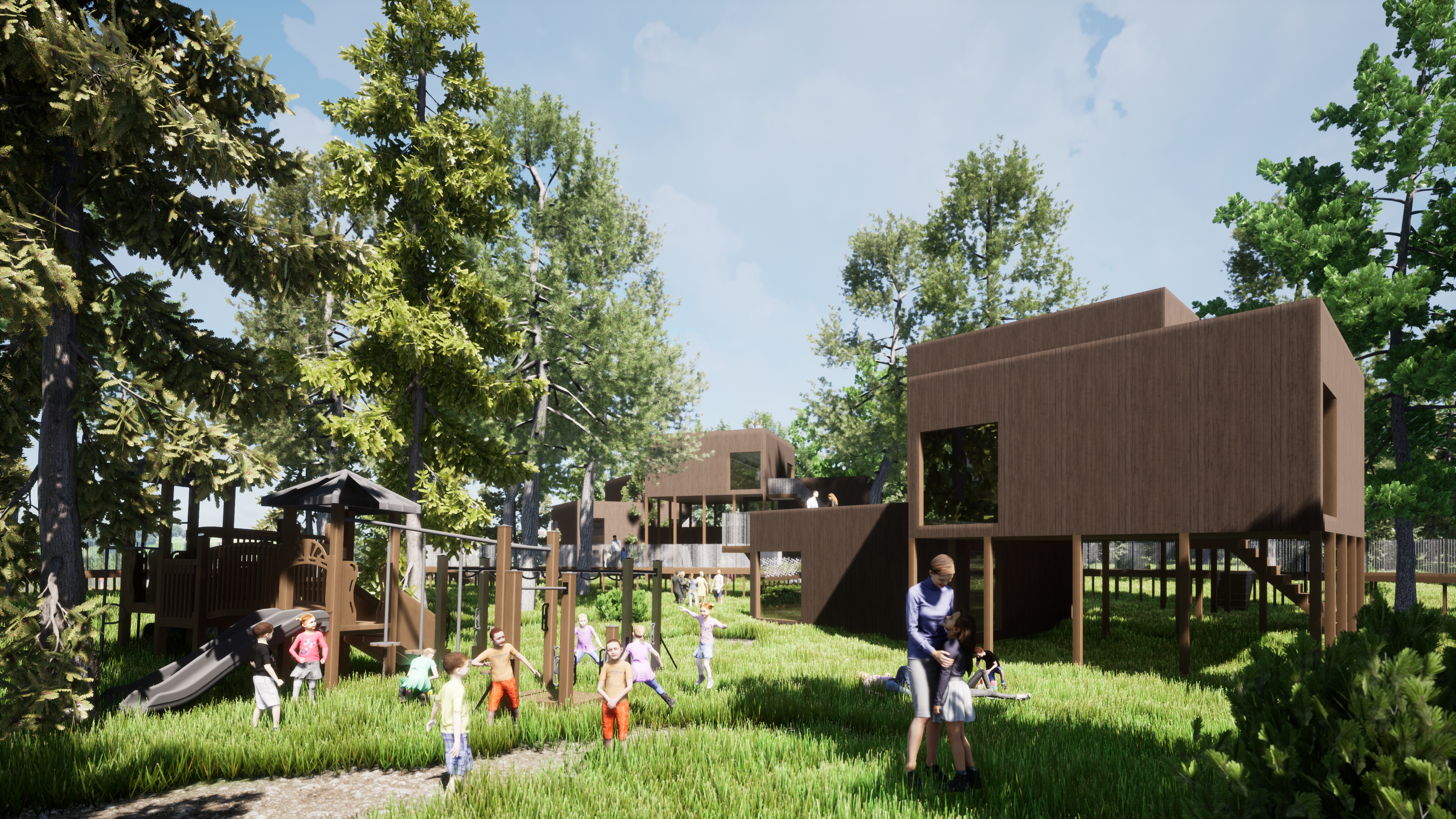Recreational park Ennerveld, Wapenveld
Location: Wapenveld
Year: 2020
Area: 12.080 m2
Status: concept
Client: private
Team: Remko Remijnse, Emanuele Saracino, Matteo Carbone
The design for the Ennerveld recreational park offers an innovative solution to the complexities of a unique site. The area, once a recreational park, is characterized by its position within a forest and its distinctive feature: a natural depression known as “de kuil van Keijl.” This pit descends 15 meters, creating a microclimate at its base that fosters the growth of local flora. Beyond this valley, the site extends into a dense forest, presenting a dual landscape that guides the design philosophy.
The core idea behind Ennerveld’s design is to minimize the visual impact of architecture on the natural landscape, allowing the built environment to blend seamlessly with the existing terrain and vegetation. This approach aims to preserve the feeling of an untouched wilderness, where the architecture complements rather than dominates the natural setting.
On the northern side of the park, lodges spanning three floors are envisioned to harmonize with the forested environment. These structures are designed with outdoor spaces that encourage communal activities among the trees, integrating built forms with the natural setting.
The southern portion of the site presents a contrasting environment, where the architecture is designed to be virtually invisible from within the park, except for a few slender wooden tower cabins. These cabins are accessible from a long green roof that stretches along the valley’s ridge, offering visitors a panoramic view of “de kuil van Keijl.” Staircases cut into the landscape, leading down to additional lodges nestled at the valley’s base, affording occupants an uninterrupted view of the scenic depression from a vantage point. The towers, with their entrances situated on the green roof, emerge subtly from the hillside, featuring slender balconies and terraces that provide expansive views of the surrounding landscape.
The park’s main service building is cleverly concealed at one end of the hill-shaped structure, merging into the landscape. This two-story facility addresses the valley with a similar design ethos as the cabins and is topped with a tower that extends the theme of tower cabins. It houses the park’s public functions, including the reception, restaurant, shop, spa-wellness area, and a watchtower, serving as a central hub for visitors.
Through its thoughtful design, Ennerveld recreates the essence of an undisturbed natural habitat, offering visitors a unique experience that emphasizes the beauty and tranquility of the natural world.








